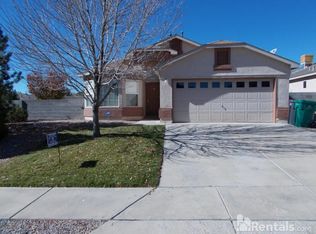Sold
Price Unknown
920 Ocate Meadows Dr NE, Rio Rancho, NM 87144
4beds
1,572sqft
Single Family Residence
Built in 2004
6,534 Square Feet Lot
$296,200 Zestimate®
$--/sqft
$2,026 Estimated rent
Home value
$296,200
$267,000 - $329,000
$2,026/mo
Zestimate® history
Loading...
Owner options
Explore your selling options
What's special
Welcome home to this single-story beauty located in Northern Meadows! Mature trees and grass landscaping decorate the front yard conveniently maintained by HOA. Tall ceilings and open living room, kitchen with convenient island, as well as extra storage in the Dining area. Home features new gas stove, new dishwasher, and new microwave. Washer, dryer, and refrigerator stay with the property. Roof recently installed in December of 2022 and has transferable warranty. Spacious primary bedroom is separate from the other three featured bedrooms and has a large walk-in closet. Primary Master bath offers separate shower and garden bathtub. Large backyard requires low maintenance and has a side gate. Attached 2 car garage.
Zillow last checked: 8 hours ago
Listing updated: November 13, 2024 at 04:24pm
Listed by:
Toni-Lei Renee Ponic 505-321-3259,
Couture Brokerage,
Nicole Y. Ponic 505-322-8641,
Couture Brokerage
Bought with:
Jeremy Navarro Realty Group, 49311
Keller Williams Realty
Source: SWMLS,MLS#: 1069489
Facts & features
Interior
Bedrooms & bathrooms
- Bedrooms: 4
- Bathrooms: 2
- Full bathrooms: 2
Primary bedroom
- Level: Main
- Area: 181.89
- Dimensions: 14.1 x 12.9
Bedroom 2
- Level: Main
- Area: 109.08
- Dimensions: 10.8 x 10.1
Bedroom 3
- Level: Main
- Area: 104
- Dimensions: 10.4 x 10
Bedroom 4
- Level: Main
- Area: 124.23
- Dimensions: 12.3 x 10.1
Dining room
- Description: breakfast nook
- Level: Main
- Area: 95.55
- Dimensions: breakfast nook
Kitchen
- Level: Main
- Area: 126.69
- Dimensions: 10.3 x 12.3
Living room
- Level: Main
- Area: 301.65
- Dimensions: 20.11 x 15
Heating
- Central, Forced Air
Cooling
- Evaporative Cooling
Appliances
- Included: Dryer, Dishwasher, Free-Standing Gas Range, Disposal, Microwave, Refrigerator, Washer
- Laundry: Electric Dryer Hookup
Features
- Breakfast Area, Dual Sinks, Garden Tub/Roman Tub, Kitchen Island, Living/Dining Room, Main Level Primary, Water Closet(s)
- Flooring: Carpet, Laminate
- Windows: Double Pane Windows, Insulated Windows
- Has basement: No
- Has fireplace: No
Interior area
- Total structure area: 1,572
- Total interior livable area: 1,572 sqft
Property
Parking
- Total spaces: 2
- Parking features: Attached, Finished Garage, Garage, Garage Door Opener
- Attached garage spaces: 2
Features
- Levels: One
- Stories: 1
- Patio & porch: Open, Patio
- Exterior features: Private Yard
- Fencing: Wall
Lot
- Size: 6,534 sqft
- Features: Landscaped
Details
- Parcel number: R092849
- Zoning description: R-1
Construction
Type & style
- Home type: SingleFamily
- Property subtype: Single Family Residence
Materials
- Stucco
- Roof: Pitched,Shingle
Condition
- Resale
- New construction: No
- Year built: 2004
Details
- Builder name: Dr Horton
Utilities & green energy
- Sewer: Public Sewer
- Water: Public
- Utilities for property: Cable Available, Electricity Connected, Natural Gas Connected, Phone Available, Sewer Connected, Water Connected
Green energy
- Energy generation: None
Community & neighborhood
Location
- Region: Rio Rancho
HOA & financial
HOA
- Has HOA: Yes
- HOA fee: $52 monthly
- Services included: Common Areas, Maintenance Grounds
Other
Other facts
- Listing terms: Cash,Conventional,FHA,VA Loan
- Road surface type: Asphalt
Price history
| Date | Event | Price |
|---|---|---|
| 3/21/2025 | Listing removed | $1,980$1/sqft |
Source: Zillow Rentals Report a problem | ||
| 3/8/2025 | Price change | $1,980-2.9%$1/sqft |
Source: Zillow Rentals Report a problem | ||
| 2/17/2025 | Price change | $2,040+270.9%$1/sqft |
Source: Zillow Rentals Report a problem | ||
| 12/8/2024 | Listed for rent | $550 |
Source: Zillow Rentals Report a problem | ||
| 10/10/2024 | Sold | -- |
Source: | ||
Public tax history
| Year | Property taxes | Tax assessment |
|---|---|---|
| 2025 | $3,433 +80.3% | $98,378 +79.4% |
| 2024 | $1,904 +2.8% | $54,823 +3% |
| 2023 | $1,853 +2% | $53,226 +3% |
Find assessor info on the county website
Neighborhood: Northern Meadows
Nearby schools
GreatSchools rating
- 4/10Cielo Azul Elementary SchoolGrades: K-5Distance: 0.8 mi
- 7/10Rio Rancho Middle SchoolGrades: 6-8Distance: 4 mi
- 7/10V Sue Cleveland High SchoolGrades: 9-12Distance: 4.2 mi
Schools provided by the listing agent
- Elementary: Cielo Azul
- Middle: Rio Rancho Mid High
- High: V. Sue Cleveland
Source: SWMLS. This data may not be complete. We recommend contacting the local school district to confirm school assignments for this home.
Get a cash offer in 3 minutes
Find out how much your home could sell for in as little as 3 minutes with a no-obligation cash offer.
Estimated market value$296,200
Get a cash offer in 3 minutes
Find out how much your home could sell for in as little as 3 minutes with a no-obligation cash offer.
Estimated market value
$296,200
