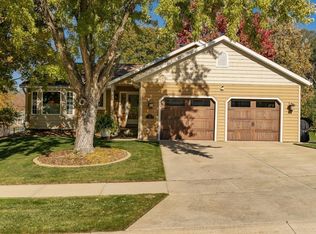Closed
$369,900
920 Northway Ln NE, Rochester, MN 55906
3beds
2,230sqft
Single Family Residence
Built in 1990
9,583.2 Square Feet Lot
$386,500 Zestimate®
$166/sqft
$2,254 Estimated rent
Home value
$386,500
$367,000 - $406,000
$2,254/mo
Zestimate® history
Loading...
Owner options
Explore your selling options
What's special
Must see this lovely move-in ready, pre-inspected 3 bedroom, 2 bath home located in a quiet, wooded neighborhood on a cul-de-sac street. The gorgeous layout features a high ceiling living room and open kitchen with a large center island. 3 bedrooms on one level, walk out basement, spacious tree-surrounding backyard and over-sized 2-car garage. Tons of natural sunlight comes from big newer windows. Updates go through almost everywhere in this house includes brand new stainless kitchen appliances, newer kitchen backsplash; new professional wall painting throughout living room, kitchen and basement; brand new flooring in basement and maintenance-free flooring for spacious deck; newer furnace in 2020 and water softener in 2018. New professional exterior painting including siding and trim will be done before closing. Near to shopping, entertainment, & restaurants as well to bike trail, parks, & mayo shuttle.
Zillow last checked: 8 hours ago
Listing updated: June 24, 2024 at 07:08pm
Listed by:
Lihong He 507-261-5122,
Berkshire Hathaway HomeServices North Properties
Bought with:
Michael Neumann
Edina Realty, Inc.
Justin Schwirtz
Source: NorthstarMLS as distributed by MLS GRID,MLS#: 6354997
Facts & features
Interior
Bedrooms & bathrooms
- Bedrooms: 3
- Bathrooms: 2
- Full bathrooms: 1
- 3/4 bathrooms: 1
Bedroom 1
- Level: Main
Bedroom 2
- Level: Main
Bedroom 3
- Level: Main
Dining room
- Level: Main
Family room
- Level: Basement
Kitchen
- Level: Main
Living room
- Level: Main
Heating
- Forced Air, Fireplace(s)
Cooling
- Central Air
Appliances
- Included: Dishwasher, Disposal, Microwave, Range, Refrigerator
Features
- Basement: Finished,Concrete,Walk-Out Access
- Number of fireplaces: 1
- Fireplace features: Gas
Interior area
- Total structure area: 2,230
- Total interior livable area: 2,230 sqft
- Finished area above ground: 1,471
- Finished area below ground: 759
Property
Parking
- Total spaces: 2
- Parking features: Attached, Concrete, Garage Door Opener, Tuckunder Garage
- Attached garage spaces: 2
- Has uncovered spaces: Yes
Accessibility
- Accessibility features: None
Features
- Levels: Four or More Level Split
Lot
- Size: 9,583 sqft
- Dimensions: 92 x 102
Details
- Foundation area: 1471
- Parcel number: 742413023914
- Zoning description: Residential-Single Family
Construction
Type & style
- Home type: SingleFamily
- Property subtype: Single Family Residence
Materials
- Wood Siding
- Roof: Asphalt
Condition
- Age of Property: 34
- New construction: No
- Year built: 1990
Utilities & green energy
- Gas: Natural Gas
- Sewer: City Sewer/Connected
- Water: City Water/Connected
Community & neighborhood
Location
- Region: Rochester
- Subdivision: Viking Hills
HOA & financial
HOA
- Has HOA: No
Other
Other facts
- Road surface type: Paved
Price history
| Date | Event | Price |
|---|---|---|
| 6/16/2023 | Sold | $369,900$166/sqft |
Source: | ||
| 5/3/2023 | Pending sale | $369,900$166/sqft |
Source: | ||
| 4/20/2023 | Listed for sale | $369,900+85.2%$166/sqft |
Source: | ||
| 6/20/2014 | Sold | $199,750+5.2%$90/sqft |
Source: | ||
| 5/2/2014 | Listed for sale | $189,900+5.5%$85/sqft |
Source: RE/MAX Results #4053248 Report a problem | ||
Public tax history
| Year | Property taxes | Tax assessment |
|---|---|---|
| 2025 | $4,278 +17.2% | $337,800 +11.6% |
| 2024 | $3,650 | $302,700 +5% |
| 2023 | -- | $288,400 -6.1% |
Find assessor info on the county website
Neighborhood: Viking Hills
Nearby schools
GreatSchools rating
- 4/10Gage Elementary SchoolGrades: PK-5Distance: 1.7 mi
- 8/10Century Senior High SchoolGrades: 8-12Distance: 1.3 mi
- 3/10Dakota Middle SchoolGrades: 6-8Distance: 5.5 mi
Schools provided by the listing agent
- Elementary: Robert Gage
- Middle: Dakota
- High: Century
Source: NorthstarMLS as distributed by MLS GRID. This data may not be complete. We recommend contacting the local school district to confirm school assignments for this home.
Get a cash offer in 3 minutes
Find out how much your home could sell for in as little as 3 minutes with a no-obligation cash offer.
Estimated market value$386,500
Get a cash offer in 3 minutes
Find out how much your home could sell for in as little as 3 minutes with a no-obligation cash offer.
Estimated market value
$386,500
