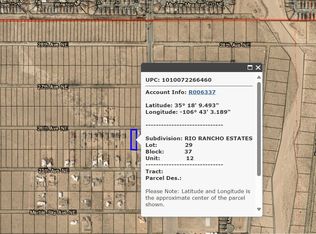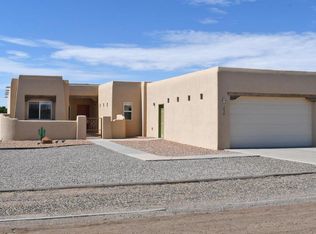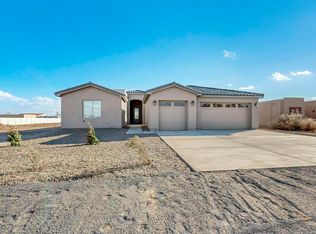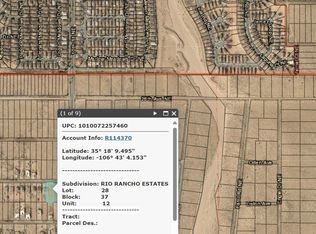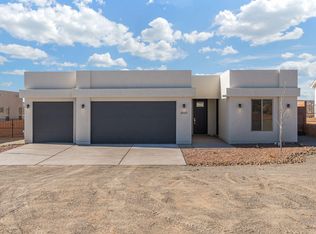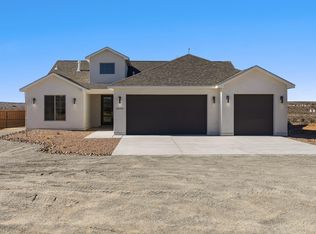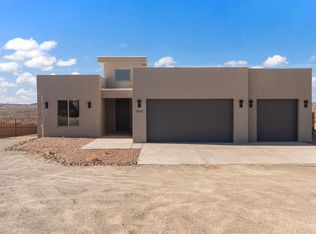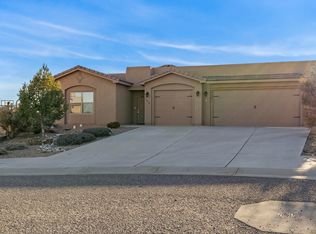Don't miss your chance to own this AMAZING custom home! Built by the same trusted builder as 910 NightGlow and 861 Starry, this home offers exceptional craftsmanship and a thoughtfully designed layout. Colors and finishes may vary - but the quality and elegance remain the same! This plan its neighboring counterparts, the layout remains just as beautiful and functional. This custom home has 3 Bedrooms PLUS a flex room, 2 Full Bathrooms sitting on half an acre. Primary suite highlights, walk in closet, double sink, stand alone tub and standing shower! Living room has high ceiling, gas fire place with open concept. Did we mention the Tandem 3 car garage! Perfect for vehicles,and all your outside toys!
New construction
Price cut: $10.9K (1/19)
$599,000
920 Nightglow Ave NE, Rio Rancho, NM 87144
4beds
2,307sqft
Est.:
Single Family Residence
Built in 2025
0.5 Acres Lot
$598,100 Zestimate®
$260/sqft
$-- HOA
What's special
Gas fireplaceHalf an acreOpen conceptStand alone tubPrimary suite highlightsWalk in closetDouble sink
- 69 days |
- 695 |
- 31 |
Zillow last checked: 8 hours ago
Listing updated: February 02, 2026 at 02:27pm
Listed by:
Jasmine A. Munoz 505-710-1122,
Bright House Real Estate LLC 505-800-8210,
Beatriz Hernandez 505-440-4137,
Bright House Real Estate LLC
Source: SWMLS,MLS#: 1095107
Tour with a local agent
Facts & features
Interior
Bedrooms & bathrooms
- Bedrooms: 4
- Bathrooms: 2
- Full bathrooms: 2
Primary bedroom
- Level: Main
- Area: 234
- Dimensions: 15.6 x 15
Kitchen
- Level: Main
- Area: 374
- Dimensions: 17 x 22
Living room
- Level: Main
- Area: 500
- Dimensions: 25 x 20
Heating
- Combination
Cooling
- Refrigerated
Appliances
- Included: Convection Oven, Disposal, Refrigerator
- Laundry: Gas Dryer Hookup, Washer Hookup, Dryer Hookup, ElectricDryer Hookup
Features
- Bathtub, Dual Sinks, Main Level Primary, Pantry, Soaking Tub, Walk-In Closet(s)
- Flooring: Tile
- Windows: Vinyl
- Has basement: No
- Number of fireplaces: 1
- Fireplace features: Gas Log
Interior area
- Total structure area: 2,307
- Total interior livable area: 2,307 sqft
Property
Parking
- Total spaces: 3
- Parking features: Attached, Garage, Oversized
- Attached garage spaces: 3
Features
- Levels: One
- Stories: 1
- Exterior features: Private Yard
Lot
- Size: 0.5 Acres
Details
- Additional structures: Garage(s)
- Parcel number: 1010072266460
- Zoning description: R-1
Construction
Type & style
- Home type: SingleFamily
- Property subtype: Single Family Residence
Materials
- Stucco
- Roof: Rolled/Hot Mop,Tile
Condition
- New Construction
- New construction: Yes
- Year built: 2025
Details
- Builder name: South West Elegant Homes
Utilities & green energy
- Sewer: Septic Tank
- Water: Public
- Utilities for property: Electricity Connected, Natural Gas Connected, Water Connected
Green energy
- Energy generation: None
Community & HOA
Location
- Region: Rio Rancho
Financial & listing details
- Price per square foot: $260/sqft
- Annual tax amount: $310
- Date on market: 11/30/2025
- Cumulative days on market: 99 days
- Listing terms: Cash,Conventional,FHA,VA Loan
Estimated market value
$598,100
$568,000 - $628,000
$2,692/mo
Price history
Price history
| Date | Event | Price |
|---|---|---|
| 1/19/2026 | Price change | $599,000-1.8%$260/sqft |
Source: | ||
| 12/10/2025 | Price change | $609,900-1.6%$264/sqft |
Source: | ||
| 11/30/2025 | Listed for sale | $619,900+0.1%$269/sqft |
Source: | ||
| 9/11/2025 | Listing removed | $619,000$268/sqft |
Source: | ||
| 7/3/2025 | Listed for sale | $619,000$268/sqft |
Source: | ||
Public tax history
Public tax history
Tax history is unavailable.BuyAbility℠ payment
Est. payment
$3,462/mo
Principal & interest
$2873
Property taxes
$379
Home insurance
$210
Climate risks
Neighborhood: 87144
Nearby schools
GreatSchools rating
- 2/10Colinas Del Norte Elementary SchoolGrades: K-5Distance: 0.3 mi
- 7/10Eagle Ridge Middle SchoolGrades: 6-8Distance: 2.9 mi
- 7/10V Sue Cleveland High SchoolGrades: 9-12Distance: 4.2 mi
- Loading
- Loading
