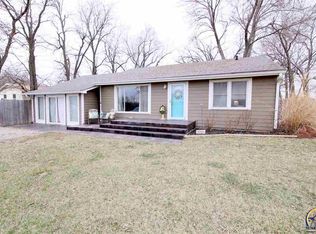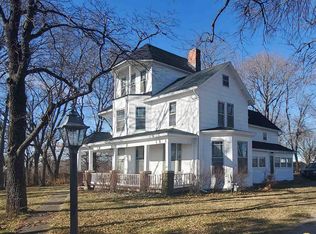Sold on 09/26/24
Price Unknown
920 NW 39th St, Topeka, KS 66618
3beds
1,665sqft
Single Family Residence, Residential
Built in 1970
0.51 Acres Lot
$277,200 Zestimate®
$--/sqft
$1,853 Estimated rent
Home value
$277,200
$261,000 - $297,000
$1,853/mo
Zestimate® history
Loading...
Owner options
Explore your selling options
What's special
Well cared for Seaman one owner ranch style home on .51 acres+/-. Nicely maintained home offering formal living room, large eat-in kitchen, 3 bedrooms and 2 full baths on the main floor. Relax on the enclosed patio/porch in the evenings. Basement offers family room plus a small bonus room. Fenced yard. Dont forget to check out the generac generator
Zillow last checked: 8 hours ago
Listing updated: September 30, 2024 at 10:07am
Listed by:
Lori Moser 785-224-4909,
Berkshire Hathaway First,
Ruth Simnitt 785-231-8112,
Berkshire Hathaway First
Bought with:
Jessica Schenkel, 00246109
Better Homes and Gardens Real
Source: Sunflower AOR,MLS#: 235684
Facts & features
Interior
Bedrooms & bathrooms
- Bedrooms: 3
- Bathrooms: 2
- Full bathrooms: 2
Primary bedroom
- Level: Main
- Area: 168
- Dimensions: 14 X 12
Bedroom 2
- Level: Main
- Area: 110
- Dimensions: 11. X 10
Bedroom 3
- Level: Main
- Area: 100
- Dimensions: 10 X 10
Bedroom 4
- Level: Basement
- Dimensions: 9 X 7 - bonus room
Dining room
- Level: Main
- Dimensions: 13 X 11 combo with
Family room
- Level: Basement
- Area: 276
- Dimensions: 23 X 12
Kitchen
- Level: Main
- Area: 143
- Dimensions: 13 X 11
Laundry
- Level: Basement
Living room
- Level: Main
- Area: 217.49
- Dimensions: 16.11 X 13.5
Heating
- Natural Gas
Cooling
- Central Air
Appliances
- Included: Electric Range, Range Hood, Dishwasher, Disposal, Water Softener Owned, Cable TV Available
- Laundry: In Basement, Separate Room
Features
- Sheetrock
- Flooring: Vinyl, Ceramic Tile, Laminate, Carpet
- Basement: Concrete,Full,Partially Finished
- Has fireplace: No
Interior area
- Total structure area: 1,665
- Total interior livable area: 1,665 sqft
- Finished area above ground: 1,325
- Finished area below ground: 340
Property
Parking
- Parking features: Attached, Auto Garage Opener(s), Garage Door Opener
- Has attached garage: Yes
Features
- Patio & porch: Enclosed
- Fencing: Fenced
Lot
- Size: 0.51 Acres
Details
- Parcel number: R17345
- Special conditions: Standard,Arm's Length
Construction
Type & style
- Home type: SingleFamily
- Architectural style: Raised Ranch
- Property subtype: Single Family Residence, Residential
Materials
- Brick, Frame
- Roof: Composition
Condition
- Year built: 1970
Utilities & green energy
- Water: Rural Water
- Utilities for property: Cable Available
Community & neighborhood
Location
- Region: Topeka
- Subdivision: Beau Voir #3
Price history
| Date | Event | Price |
|---|---|---|
| 9/26/2024 | Sold | -- |
Source: | ||
| 8/27/2024 | Pending sale | $237,500$143/sqft |
Source: | ||
| 8/22/2024 | Listed for sale | $237,500$143/sqft |
Source: | ||
Public tax history
| Year | Property taxes | Tax assessment |
|---|---|---|
| 2025 | -- | $25,875 +12% |
| 2024 | $2,875 +2.5% | $23,098 +3.5% |
| 2023 | $2,806 +9.8% | $22,317 +11% |
Find assessor info on the county website
Neighborhood: 66618
Nearby schools
GreatSchools rating
- 7/10West Indianola Elementary SchoolGrades: K-6Distance: 2.7 mi
- 5/10Seaman Middle SchoolGrades: 7-8Distance: 2.1 mi
- 6/10Seaman High SchoolGrades: 9-12Distance: 1.2 mi
Schools provided by the listing agent
- Elementary: West Indianola Elementary School/USD 345
- Middle: Seaman Middle School/USD 345
- High: Seaman High School/USD 345
Source: Sunflower AOR. This data may not be complete. We recommend contacting the local school district to confirm school assignments for this home.

