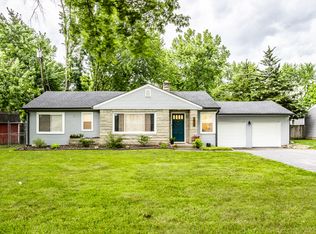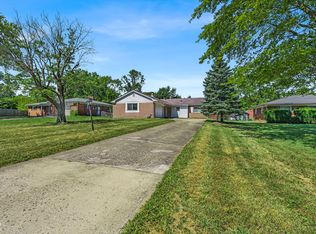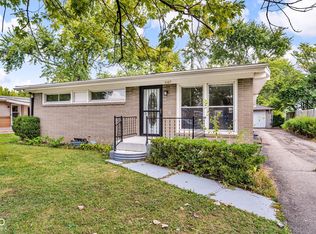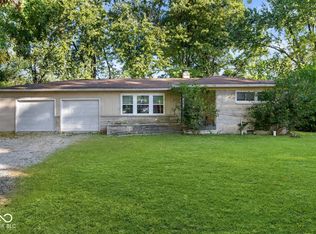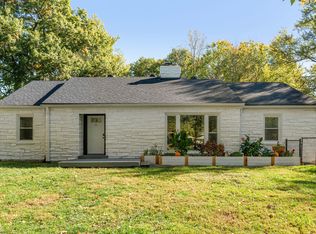Welcome to this spacious and low maintenance brick home! This home still has plenty of its original character while still meeting modern needs. Nicely updated kitchen with all new appliances. Home features 3 bedrooms, and 2 bathrooms. Large living room with fireplace and large windows for natural light. Hardwood floors in the bedrooms under carpet. Large laundry room with lots of storage cabinets. Enclosed rear porch and 2 car garage attached garage with additional off-street parking. Large fenced in yard with storage shed. This home is located in a convenient area close to many amenities. Seller is offering a $2500 carpet allowance with acceptable offer, ask your agent for more info.
Pending
$226,900
920 N Franklin Rd, Indianapolis, IN 46219
3beds
1,701sqft
Est.:
Residential, Single Family Residence
Built in 1952
0.39 Acres Lot
$-- Zestimate®
$133/sqft
$-- HOA
What's special
Fenced in yardOff-street parkingOriginal characterEnclosed rear porchUpdated kitchenStorage cabinetsNew appliances
- 144 days |
- 159 |
- 4 |
Zillow last checked:
Listing updated:
Listing Provided by:
Amy Hobbs,
Lohmiller Real Estate
Source: MIBOR as distributed by MLS GRID,MLS#: 22064965
Facts & features
Interior
Bedrooms & bathrooms
- Bedrooms: 3
- Bathrooms: 2
- Full bathrooms: 1
- 1/2 bathrooms: 1
- Main level bathrooms: 2
- Main level bedrooms: 3
Primary bedroom
- Level: Main
- Area: 169 Square Feet
- Dimensions: 13x13
Bedroom 2
- Level: Main
- Area: 130 Square Feet
- Dimensions: 13x10
Bedroom 3
- Level: Main
- Area: 130 Square Feet
- Dimensions: 13x10
Dining room
- Level: Main
- Area: 120 Square Feet
- Dimensions: 12x10
Kitchen
- Level: Main
- Area: 72 Square Feet
- Dimensions: 12x6
Laundry
- Level: Main
- Area: 209 Square Feet
- Dimensions: 19x11
Living room
- Level: Main
- Area: 306 Square Feet
- Dimensions: 18x17
Sun room
- Features: Other
- Level: Main
- Area: 126 Square Feet
- Dimensions: 14x9
Heating
- Forced Air, Natural Gas
Cooling
- Central Air
Appliances
- Included: Dishwasher, Dryer, Gas Water Heater, Electric Oven, Refrigerator, Washer
- Laundry: Main Level
Features
- Built-in Features, Eat-in Kitchen
- Windows: Wood Work Painted
- Has basement: No
- Number of fireplaces: 1
- Fireplace features: Gas Log, Living Room
Interior area
- Total structure area: 1,701
- Total interior livable area: 1,701 sqft
Property
Parking
- Total spaces: 1
- Parking features: Attached
- Attached garage spaces: 1
Features
- Levels: One
- Stories: 1
- Patio & porch: Glass Enclosed, Patio
- Fencing: Fenced,Full
Lot
- Size: 0.39 Acres
- Features: Corner Lot, Mature Trees
Details
- Additional structures: Storage
- Parcel number: 491001126002000700
- Horse amenities: None
Construction
Type & style
- Home type: SingleFamily
- Architectural style: Ranch
- Property subtype: Residential, Single Family Residence
Materials
- Brick
- Foundation: Crawl Space
Condition
- New construction: No
- Year built: 1952
Utilities & green energy
- Water: Public
Community & HOA
Community
- Subdivision: Franklin Place
HOA
- Has HOA: No
Location
- Region: Indianapolis
Financial & listing details
- Price per square foot: $133/sqft
- Tax assessed value: $134,900
- Annual tax amount: $1,512
- Date on market: 9/25/2025
- Cumulative days on market: 145 days
Estimated market value
Not available
Estimated sales range
Not available
Not available
Price history
Price history
| Date | Event | Price |
|---|---|---|
| 1/20/2026 | Pending sale | $226,900$133/sqft |
Source: | ||
| 11/10/2025 | Price change | $226,900-1.1%$133/sqft |
Source: | ||
| 10/17/2025 | Price change | $229,500-2.5%$135/sqft |
Source: | ||
| 9/25/2025 | Listed for sale | $235,500+8.6%$138/sqft |
Source: | ||
| 5/13/2024 | Sold | $216,900+0.9%$128/sqft |
Source: | ||
| 4/6/2024 | Pending sale | $214,900$126/sqft |
Source: | ||
| 4/3/2024 | Listed for sale | $214,900$126/sqft |
Source: | ||
Public tax history
Public tax history
| Year | Property taxes | Tax assessment |
|---|---|---|
| 2024 | $1,468 -4.6% | $134,900 |
| 2023 | $1,538 +19.3% | $134,900 -4.4% |
| 2022 | $1,290 +0% | $141,100 +18.7% |
| 2021 | $1,289 +3.6% | $118,900 |
| 2020 | $1,244 +14.3% | $118,900 +3.5% |
| 2019 | $1,089 +3.8% | $114,900 +11.6% |
| 2018 | $1,048 -4.7% | $103,000 +0.8% |
| 2017 | $1,100 +17.4% | $102,200 +2.6% |
| 2016 | $937 -3% | $99,600 +3.1% |
| 2014 | $966 -0.6% | $96,600 |
| 2013 | $972 | $96,600 -0.6% |
| 2012 | $972 | $97,200 -0.2% |
| 2011 | -- | $97,400 |
| 2010 | $877 +10.7% | $97,400 -4.3% |
| 2009 | $793 | $101,800 -6.7% |
| 2007 | -- | $109,100 +5.2% |
| 2006 | -- | $103,700 +22% |
| 2005 | -- | $85,000 |
| 2004 | -- | $85,000 |
| 2003 | -- | $85,000 +86.4% |
| 2002 | -- | $45,600 +200% |
| 2001 | -- | $15,200 |
| 2000 | -- | $15,200 |
Find assessor info on the county website
BuyAbility℠ payment
Est. payment
$1,234/mo
Principal & interest
$1052
Property taxes
$182
Climate risks
Neighborhood: East Warren
Nearby schools
GreatSchools rating
- 5/10Hawthorne Elementary SchoolGrades: K-4Distance: 1.3 mi
- 4/10Raymond Park Middle School (7-8)Grades: 5-8Distance: 3 mi
- 2/10Warren Central High SchoolGrades: 9-12Distance: 1.7 mi
Schools provided by the listing agent
- Elementary: Hawthorne Elementary School
- High: Warren Central High School
Source: MIBOR as distributed by MLS GRID. This data may not be complete. We recommend contacting the local school district to confirm school assignments for this home.
- Loading
