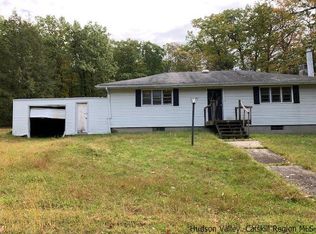Sold for $402,000
$402,000
920 Mount Vernon Road, Wurtsboro, NY 12790
3beds
2,697sqft
Single Family Residence, Residential
Built in 1989
5.65 Acres Lot
$388,800 Zestimate®
$149/sqft
$3,761 Estimated rent
Home value
$388,800
$369,000 - $408,000
$3,761/mo
Zestimate® history
Loading...
Owner options
Explore your selling options
What's special
Wurtsboro Getaway!
Set back on over 5 private acres with easy access to Route 17, this spacious 3–4 bedroom ranch offers the perfect blend of comfort and convenience. The main level features hardwood floors, a bright kitchen with granite counters and a cozy dinette area, and a generous master suite with its own full bathroom and ample closet space. The finished walk-out basement offers even more living space with four rooms, new vinyl flooring, updated lighting, and a full bathroom—ideal for guests, extended family, work, or recreation. Enjoy outdoor entertaining on the oversized deck, and take advantage of the massive driveway with room for 10+ cars. With a large 2-car garage on the main level, low taxes, and serene surroundings, this home is a must-see!
Zillow last checked: 8 hours ago
Listing updated: November 06, 2025 at 10:17am
Listed by:
Naomi Streicher 845-364-0007,
Q Home Sales 845-357-4663
Bought with:
Annmarie Kovacs, 10301221849
Howard Hanna Rand Realty
Source: OneKey® MLS,MLS#: 885414
Facts & features
Interior
Bedrooms & bathrooms
- Bedrooms: 3
- Bathrooms: 3
- Full bathrooms: 3
Primary bedroom
- Level: First
Bedroom 1
- Level: First
Bedroom 2
- Level: First
Bedroom 4
- Level: Basement
Primary bathroom
- Level: First
Bathroom 1
- Level: First
Bathroom 3
- Level: Basement
Basement
- Level: Basement
Bonus room
- Level: Basement
Den
- Level: Basement
Dining room
- Level: First
Kitchen
- Level: First
Laundry
- Level: First
Living room
- Level: First
Heating
- Baseboard, Oil
Cooling
- Central Air
Appliances
- Included: Dishwasher, Range, Refrigerator
- Laundry: Washer/Dryer Hookup
Features
- First Floor Bedroom, First Floor Full Bath, Eat-in Kitchen, Entrance Foyer, Formal Dining, Granite Counters, Primary Bathroom, Storage
- Flooring: Hardwood, Tile, Vinyl
- Basement: Finished,Full,Walk-Out Access
- Attic: Pull Stairs
- Number of fireplaces: 1
- Fireplace features: Family Room
Interior area
- Total structure area: 246,114
- Total interior livable area: 2,697 sqft
Property
Parking
- Total spaces: 2
- Parking features: Garage
- Garage spaces: 2
Lot
- Size: 5.65 Acres
- Features: Front Yard
Details
- Parcel number: 408901400001029010
- Special conditions: None
Construction
Type & style
- Home type: SingleFamily
- Architectural style: Ranch
- Property subtype: Single Family Residence, Residential
Condition
- Year built: 1989
Utilities & green energy
- Sewer: Septic Tank
- Utilities for property: Electricity Connected, See Remarks
Community & neighborhood
Location
- Region: Wurtsboro
Other
Other facts
- Listing agreement: Exclusive Right To Sell
Price history
| Date | Event | Price |
|---|---|---|
| 11/6/2025 | Sold | $402,000+0.8%$149/sqft |
Source: | ||
| 9/5/2025 | Pending sale | $399,000$148/sqft |
Source: | ||
| 8/27/2025 | Listing removed | $399,000$148/sqft |
Source: | ||
| 7/7/2025 | Listed for sale | $399,000+163.9%$148/sqft |
Source: | ||
| 6/5/2025 | Sold | $151,200-37%$56/sqft |
Source: Public Record Report a problem | ||
Public tax history
| Year | Property taxes | Tax assessment |
|---|---|---|
| 2024 | -- | $138,700 |
| 2023 | -- | $138,700 |
| 2022 | -- | $138,700 |
Find assessor info on the county website
Neighborhood: 12790
Nearby schools
GreatSchools rating
- 4/10Benjamin Cosor Elementary SchoolGrades: PK-6Distance: 6.5 mi
- 2/10Fallsburg Junior Senior High SchoolGrades: 7-12Distance: 7.2 mi
Schools provided by the listing agent
- Elementary: Benjamin Cosor Elementary School
- Middle: Fallsburg Junior-Senior High School
- High: Fallsburg Junior-Senior High School
Source: OneKey® MLS. This data may not be complete. We recommend contacting the local school district to confirm school assignments for this home.
