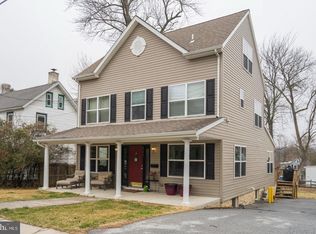Sold for $330,000 on 10/27/23
$330,000
920 Mount Pleasant Ave, Wayne, PA 19087
2beds
1,023sqft
Single Family Residence
Built in 1925
4,857 Square Feet Lot
$393,400 Zestimate®
$323/sqft
$2,115 Estimated rent
Home value
$393,400
$370,000 - $421,000
$2,115/mo
Zestimate® history
Loading...
Owner options
Explore your selling options
What's special
Welcome home to quality living in Wayne. Why rent or settle on a condo when you can have 2-car off street parking, privacy and a large back yard. Renovated home with open first floor living / dining area. Kitchen with stainless steel appliances features easy access laundry room and flows to the large, private back yard. Unique floor plan with a bi-level primary suite. Enjoy the flexibility and creative options to make the 3rd floor loft space your home office, art studio or unique private retreat. Modern updated interior and convenient location with easy access to all the Main Line has to offer. New gas furnace and central AC installed in 2021. AC has 5 year warranty. New roof in 2022. Brand new hot water heater. Located on a quiet dead-end street near St. Davids Golf Club. In Tredyffrin/Easttown school district, one of the highest ranking on the Main Line. Make your dreams come true!
Zillow last checked: 8 hours ago
Listing updated: December 14, 2023 at 05:23am
Listed by:
Susanna Kunkel 484-416-0567,
EXP Realty, LLC
Bought with:
Michael Sroka, 0567158
Keller Williams Main Line
Lauren Nicholson, RS324656
Keller Williams Main Line
Source: Bright MLS,MLS#: PACT2049318
Facts & features
Interior
Bedrooms & bathrooms
- Bedrooms: 2
- Bathrooms: 1
- Full bathrooms: 1
- Main level bathrooms: 1
Basement
- Area: 0
Heating
- Hot Water, Natural Gas
Cooling
- Central Air, Electric
Appliances
- Included: Dishwasher, Dryer, Refrigerator, Washer, Oven/Range - Electric, Stainless Steel Appliance(s), Gas Water Heater
Features
- Combination Dining/Living, Open Floorplan, Upgraded Countertops
- Flooring: Wood
- Basement: Unfinished
- Has fireplace: No
Interior area
- Total structure area: 1,023
- Total interior livable area: 1,023 sqft
- Finished area above ground: 1,023
- Finished area below ground: 0
Property
Parking
- Total spaces: 4
- Parking features: Paved, Off Street
Accessibility
- Accessibility features: None
Features
- Levels: Three
- Stories: 3
- Pool features: None
Lot
- Size: 4,857 sqft
Details
- Additional structures: Above Grade, Below Grade
- Parcel number: 4311D0027
- Zoning: R10
- Special conditions: Standard
Construction
Type & style
- Home type: SingleFamily
- Architectural style: Traditional
- Property subtype: Single Family Residence
- Attached to another structure: Yes
Materials
- Vinyl Siding, Aluminum Siding
- Foundation: Stone
Condition
- New construction: No
- Year built: 1925
Utilities & green energy
- Sewer: Public Sewer
- Water: Public
- Utilities for property: Cable Available, Cable
Community & neighborhood
Location
- Region: Wayne
- Subdivision: None Available
- Municipality: TREDYFFRIN TWP
Other
Other facts
- Listing agreement: Exclusive Agency
- Listing terms: Cash,Conventional,FHA,VA Loan
- Ownership: Fee Simple
Price history
| Date | Event | Price |
|---|---|---|
| 10/27/2023 | Sold | $330,000-5.7%$323/sqft |
Source: | ||
| 10/17/2023 | Pending sale | $350,000$342/sqft |
Source: | ||
| 9/15/2023 | Contingent | $350,000$342/sqft |
Source: | ||
| 8/10/2023 | Price change | $350,000-11.4%$342/sqft |
Source: | ||
| 8/3/2023 | Listed for sale | $395,000+107.9%$386/sqft |
Source: | ||
Public tax history
| Year | Property taxes | Tax assessment |
|---|---|---|
| 2025 | $3,274 +2.3% | $86,940 |
| 2024 | $3,200 +8.3% | $86,940 |
| 2023 | $2,955 +3.1% | $86,940 |
Find assessor info on the county website
Neighborhood: 19087
Nearby schools
GreatSchools rating
- 8/10New Eagle El SchoolGrades: K-4Distance: 1.6 mi
- 8/10Valley Forge Middle SchoolGrades: 5-8Distance: 3.1 mi
- 9/10Conestoga Senior High SchoolGrades: 9-12Distance: 3.5 mi
Schools provided by the listing agent
- High: Tred / Eastt
- District: Tredyffrin-easttown
Source: Bright MLS. This data may not be complete. We recommend contacting the local school district to confirm school assignments for this home.

Get pre-qualified for a loan
At Zillow Home Loans, we can pre-qualify you in as little as 5 minutes with no impact to your credit score.An equal housing lender. NMLS #10287.
Sell for more on Zillow
Get a free Zillow Showcase℠ listing and you could sell for .
$393,400
2% more+ $7,868
With Zillow Showcase(estimated)
$401,268