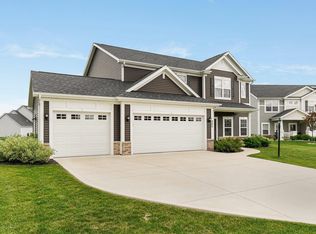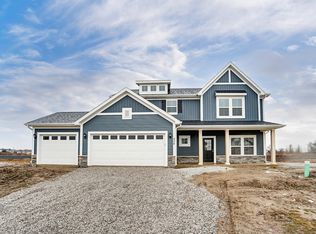Olthof Homes presents the Preston! Olthof Homes is a 3 generation family-run builder since 1961. 10 year transferrable warranty, 4 year workmanship warranty on the roof and Industry Best Customer Care Program. This Preston design features 4BR/2.5BA, 3 car garage, a great open concept layout, and over 3200 sq ft of living space! Enter in and fall in love with all of the lavish finishings, including lighting, flooring, and matching hardware throughout. A generous sized flex room greets you upon entry of the home. Continue ahead into the large living room which boasts a cozy gas log fireplace. Bask in all of the natural light that shines in through the many windows throughout. Easily entertain family and friends while prepping your favorite meals in the spacious island kitchen which is conveniently open to the living room and dining room. Just down the hall you will find a 1st floor bonus room which will be perfect when you have family staying in town or make it into a great playroom for the kids. All 4 bedrooms are housed upstairs along with the laundry room. The enormous master bedroom has a great walk-in closet and a beautiful en suite bathroom. It has a double sink vanity and a large tiled walk-in shower with eye-catching detailed tile work throughout. The other 3 generously sized rooms have walk-in closets and are just down the hall along with another full bath. If you are looking for outdoor entertainment, head out onto the patio and grill up your favorite foods while let
This property is off market, which means it's not currently listed for sale or rent on Zillow. This may be different from what's available on other websites or public sources.

