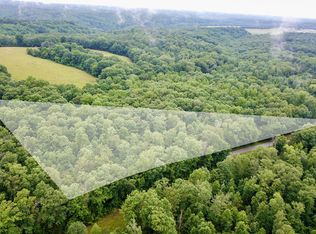Sold for $645,000 on 09/05/23
$645,000
920 Mason Bates Bend Rd, Centerville, TN 37033
3beds
2baths
1,843sqft
Single Family Residence
Built in 2017
77.4 Acres Lot
$774,900 Zestimate®
$350/sqft
$2,128 Estimated rent
Home value
$774,900
$659,000 - $891,000
$2,128/mo
Zestimate® history
Loading...
Owner options
Explore your selling options
What's special
920 Mason Bates Bend Rd, Centerville, TN 37033 is a single family home that contains 1,843 sq ft and was built in 2017. It contains 3 bedrooms and 2 bathrooms. This home last sold for $645,000 in September 2023.
The Zestimate for this house is $774,900. The Rent Zestimate for this home is $2,128/mo.
Zillow last checked: 9 hours ago
Source: United Country,MLS#: 41061-282073
Facts & features
Interior
Bedrooms & bathrooms
- Bedrooms: 3
- Bathrooms: 2
Features
- Has basement: No
- Has fireplace: No
Interior area
- Total structure area: 1,843
- Total interior livable area: 1,843 sqft
Property
Lot
- Size: 77.40 Acres
Details
- Parcel number: 0790120000009079
Construction
Type & style
- Home type: SingleFamily
- Property subtype: Single Family Residence
Condition
- Year built: 2017
Community & neighborhood
Location
- Region: Centerville
Price history
| Date | Event | Price |
|---|---|---|
| 1/4/2026 | Listing removed | $989,500$537/sqft |
Source: United Country #41061-282073 Report a problem | ||
| 8/8/2025 | Price change | $989,500-17.5%$537/sqft |
Source: | ||
| 7/24/2025 | Price change | $1,200,000+2.1%$651/sqft |
Source: United Country #41061-282073 Report a problem | ||
| 6/24/2025 | Price change | $1,175,000-2.1%$638/sqft |
Source: | ||
| 4/21/2025 | Listed for sale | $1,200,000+45.5%$651/sqft |
Source: | ||
Public tax history
| Year | Property taxes | Tax assessment |
|---|---|---|
| 2024 | $1,744 -23.4% | $67,875 -30.5% |
| 2023 | $2,276 +5.7% | $97,600 +65% |
| 2022 | $2,153 | $59,150 +17.1% |
Find assessor info on the county website
Neighborhood: 37033
Nearby schools
GreatSchools rating
- 4/10Centerville Intermediate SchoolGrades: 3-5Distance: 11.1 mi
- 7/10Hickman Co Middle SchoolGrades: 6-8Distance: 13.1 mi
- 5/10Hickman Co Sr High SchoolGrades: 9-12Distance: 13.3 mi

Get pre-qualified for a loan
At Zillow Home Loans, we can pre-qualify you in as little as 5 minutes with no impact to your credit score.An equal housing lender. NMLS #10287.
