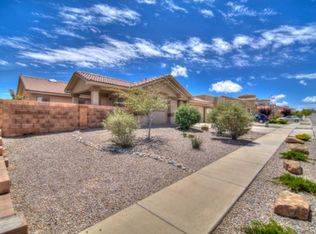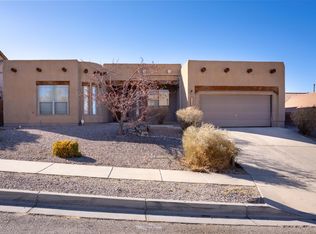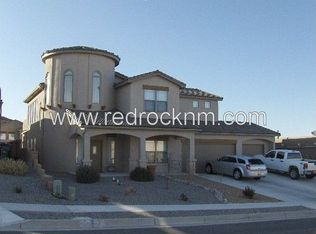Sold
Price Unknown
920 Loma Pinon Loop NE, Rio Rancho, NM 87144
4beds
3,098sqft
Single Family Residence
Built in 2006
7,840.8 Square Feet Lot
$433,400 Zestimate®
$--/sqft
$2,630 Estimated rent
Home value
$433,400
$394,000 - $477,000
$2,630/mo
Zestimate® history
Loading...
Owner options
Explore your selling options
What's special
Welcome to this well-maintained home located in the charming Los Pinos subdivision in Rio Rancho! This lovely property offers three bedrooms and a versatile office space that can be customized to fit your needs. The primary bedroom features a luxurious ensuite bathroom with a separate tub and shower, perfect for unwinding after a long day. You'll also appreciate the convenience of double sinks, providing ample space for getting ready in the mornings. Enjoy the New Mexico sunshine in the enclosed sunroom, providing a peaceful retreat to relax and soak in the natural light.
Zillow last checked: 8 hours ago
Listing updated: September 02, 2025 at 10:03am
Listed by:
Kimberly Trujillo 505-440-5487,
R1 Property Management, LLC
Bought with:
Daniel A Kennedy, 53101
Re/Max Exclusive
Source: SWMLS,MLS#: 1078635
Facts & features
Interior
Bedrooms & bathrooms
- Bedrooms: 4
- Bathrooms: 3
- Full bathrooms: 2
- 1/2 bathrooms: 1
Primary bedroom
- Level: Main
- Area: 276.75
- Dimensions: 22.5 x 12.3
Bedroom 2
- Level: Main
- Area: 143.19
- Dimensions: 12.9 x 11.1
Bedroom 3
- Level: Main
- Area: 157.62
- Dimensions: 14.2 x 11.1
Family room
- Level: Main
- Area: 311.1
- Dimensions: 18.3 x 17
Kitchen
- Level: Main
- Area: 185.9
- Dimensions: 14.3 x 13
Living room
- Level: Main
- Area: 386.46
- Dimensions: 22.6 x 17.1
Office
- Level: Main
- Area: 154.98
- Dimensions: 12.6 x 12.3
Heating
- Central, Forced Air
Cooling
- Refrigerated
Appliances
- Included: Dishwasher, Free-Standing Gas Range
- Laundry: Washer Hookup, Electric Dryer Hookup, Gas Dryer Hookup
Features
- Main Level Primary
- Flooring: Carpet, Laminate, Tile
- Windows: Double Pane Windows, Insulated Windows
- Has basement: No
- Number of fireplaces: 1
Interior area
- Total structure area: 3,098
- Total interior livable area: 3,098 sqft
Property
Parking
- Total spaces: 2
- Parking features: Attached, Garage
- Attached garage spaces: 2
Features
- Levels: One
- Stories: 1
- Patio & porch: Covered, Patio
- Exterior features: Private Yard
- Fencing: Wall
Lot
- Size: 7,840 sqft
Details
- Parcel number: 1010071193279
- Zoning description: R-1
Construction
Type & style
- Home type: SingleFamily
- Property subtype: Single Family Residence
Materials
- Frame
- Roof: Flat,Tar/Gravel,Tile
Condition
- Resale
- New construction: No
- Year built: 2006
Details
- Builder name: Wallen
Utilities & green energy
- Sewer: Public Sewer
- Water: Public
- Utilities for property: Electricity Connected, Natural Gas Connected, Sewer Connected, Water Connected
Green energy
- Energy generation: None
Community & neighborhood
Location
- Region: Rio Rancho
- Subdivision: Los Pinons
Other
Other facts
- Listing terms: Cash,Conventional,FHA,VA Loan
Price history
| Date | Event | Price |
|---|---|---|
| 8/29/2025 | Sold | -- |
Source: | ||
| 7/31/2025 | Pending sale | $445,000$144/sqft |
Source: | ||
| 7/9/2025 | Price change | $445,000-1.1%$144/sqft |
Source: | ||
| 5/15/2025 | Listed for sale | $450,000$145/sqft |
Source: | ||
| 5/7/2025 | Pending sale | $450,000$145/sqft |
Source: | ||
Public tax history
| Year | Property taxes | Tax assessment |
|---|---|---|
| 2025 | $5,887 +88.7% | $168,691 +90.5% |
| 2024 | $3,119 +2.7% | $88,550 +3% |
| 2023 | $3,037 +2% | $85,971 +3% |
Find assessor info on the county website
Neighborhood: 87144
Nearby schools
GreatSchools rating
- 2/10Colinas Del Norte Elementary SchoolGrades: K-5Distance: 1.1 mi
- 7/10Eagle Ridge Middle SchoolGrades: 6-8Distance: 2.3 mi
- 7/10V Sue Cleveland High SchoolGrades: 9-12Distance: 4.7 mi
Schools provided by the listing agent
- Elementary: Colinas Del Norte
- Middle: Eagle Ridge
- High: V. Sue Cleveland
Source: SWMLS. This data may not be complete. We recommend contacting the local school district to confirm school assignments for this home.
Get a cash offer in 3 minutes
Find out how much your home could sell for in as little as 3 minutes with a no-obligation cash offer.
Estimated market value$433,400
Get a cash offer in 3 minutes
Find out how much your home could sell for in as little as 3 minutes with a no-obligation cash offer.
Estimated market value
$433,400


