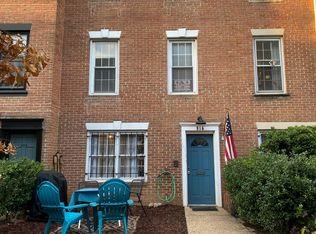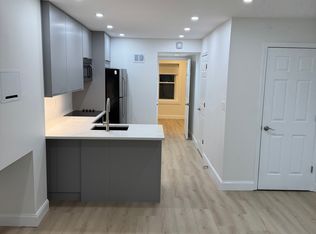Sold for $1,100,000
$1,100,000
920 I St SE, Washington, DC 20003
3beds
2,016sqft
Townhouse
Built in 1969
1,378 Square Feet Lot
$1,080,200 Zestimate®
$546/sqft
$4,560 Estimated rent
Home value
$1,080,200
$1.00M - $1.17M
$4,560/mo
Zestimate® history
Loading...
Owner options
Explore your selling options
What's special
This charming home is nestled in the shadow of Capitol Hill's Marine Barracks and sits just steps away from all of the eateries and shops that 8th St. has to offer. With 3 floors above ground, the flexible layout offers a myriad of possibilities including a potential lower level rental or in-law suite (Certificate of Occupancy). Natural light interacts with external foliage to create an inviting main level space, punctuated by dappled light. The kitchen boasts updated appliances and a charming breakfast nook, in addition to a more formal dining area. The back french doors overlook a gorgeous courtyard patio and stunning garden--a true urban oasis. In total, the home includes 3 bedrooms, 2 1/2 baths and beautiful hardwood floors throughout. Freshly painted with dedicated off-street parking in back, this is a Capitol Hill treasure not to be missed.
Zillow last checked: 8 hours ago
Listing updated: September 28, 2024 at 08:23am
Listed by:
Jake Anderson 202-669-7842,
Compass
Bought with:
Alan Chargin, 5003971
Keller Williams Capital Properties
Source: Bright MLS,MLS#: DCDC2148050
Facts & features
Interior
Bedrooms & bathrooms
- Bedrooms: 3
- Bathrooms: 3
- Full bathrooms: 2
- 1/2 bathrooms: 1
- Main level bathrooms: 1
- Main level bedrooms: 1
Basement
- Area: 0
Heating
- Forced Air, Natural Gas
Cooling
- Central Air, Electric
Appliances
- Included: Dishwasher, Disposal, Dryer, Range Hood, Refrigerator, Cooktop, Washer, Washer/Dryer Stacked, Gas Water Heater
- Laundry: Washer/Dryer Hookups Only, Laundry Room
Features
- 2nd Kitchen, Kitchen - Table Space, Combination Dining/Living, Chair Railings, Crown Molding, Open Floorplan
- Flooring: Wood
- Windows: Window Treatments
- Has basement: No
- Number of fireplaces: 2
Interior area
- Total structure area: 2,016
- Total interior livable area: 2,016 sqft
- Finished area above ground: 2,016
- Finished area below ground: 0
Property
Parking
- Total spaces: 1
- Parking features: Off Street
Accessibility
- Accessibility features: Other
Features
- Levels: Three
- Stories: 3
- Patio & porch: Deck, Patio
- Pool features: None
- Fencing: Full
Lot
- Size: 1,378 sqft
- Features: Urban Land-Sassafras-Chillum
Details
- Additional structures: Above Grade, Below Grade
- Parcel number: 0950//0079
- Zoning: R4
- Special conditions: Standard
Construction
Type & style
- Home type: Townhouse
- Architectural style: Federal
- Property subtype: Townhouse
Materials
- Brick
- Foundation: Slab
- Roof: Other
Condition
- New construction: No
- Year built: 1969
Details
- Builder model: LINDE ERA END UNIT
Utilities & green energy
- Sewer: Public Sewer
- Water: Public
Community & neighborhood
Location
- Region: Washington
- Subdivision: Capitol Hill
Other
Other facts
- Listing agreement: Exclusive Right To Sell
- Ownership: Fee Simple
Price history
| Date | Event | Price |
|---|---|---|
| 9/26/2024 | Sold | $1,100,000-2.2%$546/sqft |
Source: | ||
| 8/3/2024 | Pending sale | $1,125,000$558/sqft |
Source: | ||
| 7/18/2024 | Contingent | $1,125,000$558/sqft |
Source: | ||
| 6/27/2024 | Listed for sale | $1,125,000+61.9%$558/sqft |
Source: | ||
| 5/8/2011 | Listing removed | $695,000$345/sqft |
Source: Vflyer Homes #DC7263839 Report a problem | ||
Public tax history
| Year | Property taxes | Tax assessment |
|---|---|---|
| 2025 | $8,742 +3.4% | $1,118,370 +3.3% |
| 2024 | $8,459 +1.5% | $1,082,180 +1.7% |
| 2023 | $8,332 +5.8% | $1,064,200 +5.8% |
Find assessor info on the county website
Neighborhood: Capitol Hill
Nearby schools
GreatSchools rating
- 7/10Tyler Elementary SchoolGrades: PK-5Distance: 0.1 mi
- 4/10Jefferson Middle School AcademyGrades: 6-8Distance: 1.6 mi
- 2/10Eastern High SchoolGrades: 9-12Distance: 1 mi
Schools provided by the listing agent
- District: District Of Columbia Public Schools
Source: Bright MLS. This data may not be complete. We recommend contacting the local school district to confirm school assignments for this home.
Get pre-qualified for a loan
At Zillow Home Loans, we can pre-qualify you in as little as 5 minutes with no impact to your credit score.An equal housing lender. NMLS #10287.
Sell with ease on Zillow
Get a Zillow Showcase℠ listing at no additional cost and you could sell for —faster.
$1,080,200
2% more+$21,604
With Zillow Showcase(estimated)$1,101,804

