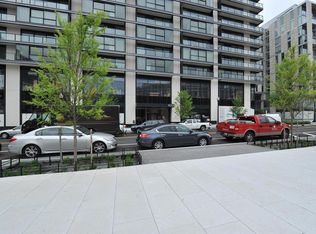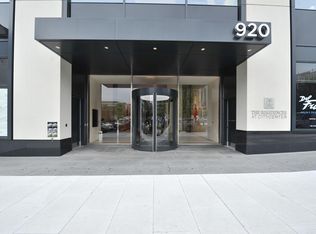A rare find spacious sunlit 2BR + 2.5BA corner unit with stunning PLAZA VIEWS. Designed by renowned international architecture and loaded with High End modern finishes including: sleek Molteni cabinetry, Bosch appliances, N. European White Oak floor, ceramic tiles in all baths, shades on all floor to ceiling windows. 2 nice parking spaces near elevators. 5 star amenities, GYM, Roof Top terrace...
This property is off market, which means it's not currently listed for sale or rent on Zillow. This may be different from what's available on other websites or public sources.


