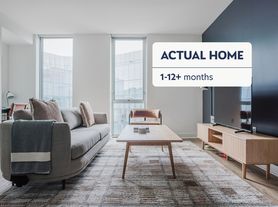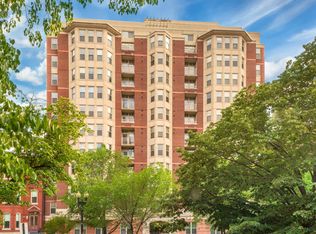Move-in Special: $1000 off your second month if starting a lease October 15 or sooner.
This amazing unit is located within the Residences at CityCenter, a contemporary condominium designed by Foster + Partners. The Residences were designed to maximize light and space so as to incorporate the outdoors with the interior space. The high-end touches in this 1bd/1.5bath unit make it a truly lavish place to come home to! Throughout the unit, features include an open floor plan with over 1,000 sqft, floor-to-ceiling windows. The living space is also home to a Juliet balcony and a half bath that houses the laundry room, with a washer and dryer.
The gourmet kitchen comes complete with high-end white oak Molteni cabinetry with an integrated Thermador refrigerator. Caesarstone countertops and backsplash frame the modern sink fixtures. The L-shaped large countertop creates versatility in the kitchen area, and a stainless steel Bosch electric range and microwave complete the space. The unit's master suite features custom-built-in Molteni wardrobes and an en-suite bath accessed via sliding pocket doors that sports a high-end, deep basin Kohler tub and a gorgeous vanity.
CityCenter is renowned for its striking design, eco-conscious features, and exceptional livability. Residents enjoy access to a wide array of upscale amenities, including two rooftop parks, a state-of-the-art fitness center, wine storage, a catering kitchen, and a private guest suite, just to name a few. Step outside your door to experience the best retail and dining in the city. Luxury brands like Louis Vuitton, Hermes, and Dior all call CityCenter home. Dining destinations such as Yard House and Jose Andres' Zaytinya have earned international acclaim. The location is unbeatable, just a short walk to the Museum of Illusions and the vibrant heart of downtown DC. Whether you're shopping, dining, or exploring, everything is within reach. Plus, with Metro Center and Gallery Place stations only a five-minute walk away, offering access to every Metro line in DC, the entire city is at your fingertips.
A security deposit equal to one month's rent is due upon signing the lease. The resident is responsible for electricity and the building's move-in fee ($500). Water is included in the monthly rent. Sorry, no pets! One parking spot is included in the rent.
To schedule a tour, please use the listing for the most accurate and up-to-date availability.
Nest DC happily accepts applicants whose rent is paid either in part or in full via rental housing assistance provided by the District or the federal government.
Washer/Dryer
Water
Apartment for rent
$3,800/mo
920 I St NW APT 513, Washington, DC 20001
1beds
960sqft
Price may not include required fees and charges.
Apartment
Available now
No pets
-- A/C
-- Laundry
1 Parking space parking
-- Heating
What's special
Rooftop parksOpen floor planFloor-to-ceiling windowsCaesarstone countertopsJuliet balconyGourmet kitchen
- 53 days |
- -- |
- -- |
District law requires that a housing provider state that the housing provider will not refuse to rent a rental unit to a person because the person will provide the rental payment, in whole or in part, through a voucher for rental housing assistance provided by the District or federal government.
Learn more about the building:
Travel times
Renting now? Get $1,000 closer to owning
Unlock a $400 renter bonus, plus up to a $600 savings match when you open a Foyer+ account.
Offers by Foyer; terms for both apply. Details on landing page.
Facts & features
Interior
Bedrooms & bathrooms
- Bedrooms: 1
- Bathrooms: 2
- Full bathrooms: 1
- 1/2 bathrooms: 1
Appliances
- Included: Dishwasher, Microwave, Range Oven, Refrigerator
Features
- Range/Oven
Interior area
- Total interior livable area: 960 sqft
Property
Parking
- Total spaces: 1
- Details: Contact manager
Features
- Exterior features: Electricity not included in rent, No cats, Range/Oven, Rooftop Deck, Water included in rent
Details
- Parcel number: 03742133
Construction
Type & style
- Home type: Apartment
- Property subtype: Apartment
Utilities & green energy
- Utilities for property: Water
Building
Management
- Pets allowed: No
Community & HOA
Community
- Features: Fitness Center
HOA
- Amenities included: Fitness Center
Location
- Region: Washington
Financial & listing details
- Lease term: Contact For Details
Price history
| Date | Event | Price |
|---|---|---|
| 8/27/2025 | Price change | $3,800-7.3%$4/sqft |
Source: Zillow Rentals | ||
| 8/15/2025 | Listed for rent | $4,100+20.6%$4/sqft |
Source: Zillow Rentals | ||
| 7/14/2021 | Listing removed | -- |
Source: | ||
| 3/18/2021 | Listed for rent | $3,400-2.9%$4/sqft |
Source: | ||
| 10/11/2018 | Listing removed | $3,500$4/sqft |
Source: Long & Foster Real Estate, Inc. #1002003770 | ||

