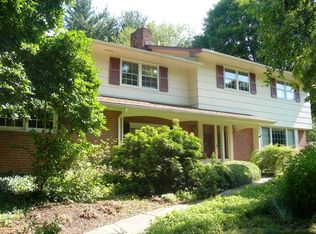Sold for $929,000
$929,000
920 Hobbs Rd, Wayne, PA 19087
4beds
2,803sqft
Single Family Residence
Built in 1958
0.92 Acres Lot
$975,000 Zestimate®
$331/sqft
$4,898 Estimated rent
Home value
$975,000
$907,000 - $1.05M
$4,898/mo
Zestimate® history
Loading...
Owner options
Explore your selling options
What's special
Welcome to 920 Hobbs Rd in Wayne, located on an acre lot within the top-ranked Tredyffrin-Easttown school district. This beautiful home has been updated throughout. As you step inside, you will immediately notice its stunning features. The spacious living room is filled with natural light from the large picture window, creating a warm and inviting atmosphere. The completely renovated kitchen boasts an abundance of cabinetry, a stylish backsplash, stainless steel appliances, and an expansive island with quartz countertops and plenty of seating. The eat-in kitchen is the perfect spot for meals and hosting dinners with family and friends. Large windows provide a beautiful view of the backyard. The well-appointed and popular drop area and desk add convenience to daily living. Upstairs, you will find a spacious master bedroom with an en suite along with three nicely sized rooms and an updated hall bath. The expansive lower level offers versatile space that can be used as a family room, playroom, or workout area. A convenient laundry room and powder room complete this floor. There is an additional large room on this level for storage or potential finishing. Outside, the deck provides the perfect setting for entertaining and relaxing amidst mature trees. The home’s location offers easy access to major highways and a quick drive to downtown Wayne, where you can enjoy a variety of shops and restaurants.
Zillow last checked: 8 hours ago
Listing updated: August 05, 2024 at 09:20am
Listed by:
Ashley Bonelli 215-350-2111,
Compass RE
Bought with:
Jonathan Park, RA-0020901
RE/MAX Edge
Source: Bright MLS,MLS#: PACT2067520
Facts & features
Interior
Bedrooms & bathrooms
- Bedrooms: 4
- Bathrooms: 3
- Full bathrooms: 2
- 1/2 bathrooms: 1
Basement
- Area: 345
Heating
- Central, Oil
Cooling
- Central Air, Electric
Appliances
- Included: Electric Water Heater
Features
- Basement: Other
- Number of fireplaces: 1
Interior area
- Total structure area: 2,803
- Total interior livable area: 2,803 sqft
- Finished area above ground: 2,458
- Finished area below ground: 345
Property
Parking
- Total spaces: 2
- Parking features: Garage Door Opener, Attached, Driveway
- Attached garage spaces: 2
- Has uncovered spaces: Yes
Accessibility
- Accessibility features: None
Features
- Levels: Multi/Split,Three
- Stories: 3
- Pool features: None
Lot
- Size: 0.92 Acres
Details
- Additional structures: Above Grade, Below Grade
- Parcel number: 4307J0004
- Zoning: RESIDENTIAL
- Special conditions: Standard
Construction
Type & style
- Home type: SingleFamily
- Property subtype: Single Family Residence
Materials
- Frame, Masonry
- Foundation: Block
Condition
- New construction: No
- Year built: 1958
Utilities & green energy
- Sewer: Public Sewer
- Water: Public
Community & neighborhood
Location
- Region: Wayne
- Subdivision: None Available
- Municipality: TREDYFFRIN TWP
Other
Other facts
- Listing agreement: Exclusive Right To Sell
- Ownership: Fee Simple
Price history
| Date | Event | Price |
|---|---|---|
| 8/5/2024 | Sold | $929,000+9.4%$331/sqft |
Source: | ||
| 7/16/2024 | Pending sale | $849,000$303/sqft |
Source: | ||
| 6/10/2024 | Contingent | $849,000$303/sqft |
Source: | ||
| 6/6/2024 | Listed for sale | $849,000+58.7%$303/sqft |
Source: | ||
| 8/28/2012 | Sold | $535,000-6%$191/sqft |
Source: Public Record Report a problem | ||
Public tax history
| Year | Property taxes | Tax assessment |
|---|---|---|
| 2025 | $11,559 +2.3% | $306,910 |
| 2024 | $11,295 +8.3% | $306,910 |
| 2023 | $10,432 +3.1% | $306,910 |
Find assessor info on the county website
Neighborhood: 19087
Nearby schools
GreatSchools rating
- 8/10New Eagle El SchoolGrades: K-4Distance: 2.3 mi
- 8/10Valley Forge Middle SchoolGrades: 5-8Distance: 3.7 mi
- 9/10Conestoga Senior High SchoolGrades: 9-12Distance: 4.4 mi
Schools provided by the listing agent
- Elementary: New Eagle
- Middle: Valley Forge
- High: Conestoga
- District: Tredyffrin-easttown
Source: Bright MLS. This data may not be complete. We recommend contacting the local school district to confirm school assignments for this home.
Get a cash offer in 3 minutes
Find out how much your home could sell for in as little as 3 minutes with a no-obligation cash offer.
Estimated market value$975,000
Get a cash offer in 3 minutes
Find out how much your home could sell for in as little as 3 minutes with a no-obligation cash offer.
Estimated market value
$975,000
