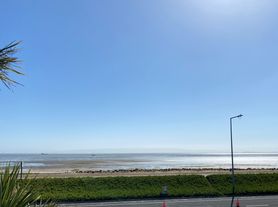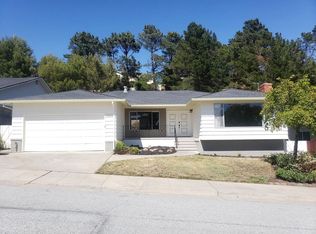Beautiful large and updated 4BR-2.5 BA 2160 sq.ft. house in foster city, walk to Audubon Elementary School, Gull and Turnstone parks and Bowditch Middle School. Home features hardwood floors throughout the home with tile in entry foyer, family room and kitchen. Home has been updated with new paint, paved front driveway and porch and professionally landscaped back yard with hand-cut Connecticut bluestone patio and beautiful landscaping. The chef's kitchen was updated in 2016 and features granite countertops, a 4 burner Gas Wolf Range with convection oven, pantry, and a second oven (electric). The master bathroom was remodeled in 2015 with a walk in multi-jet shower and dual sinks with granite countertops and custom cabinetry. Dual pane windows and custom blinds and drapes throughout the home. This home is conveniently located near parks, the lagoon and the beautiful foster city levee trail. This home is perfect for a family with kids looking for a roomy updated house near excellent Foster City Schools and parks.
This home is currently occupied and is available for rent starting November 3rd 2025. Gardening service is included in rent. Tenant pays for all utilities. Small pets will be considered at a nominal extra charge. Sorry no smoking in the property.
Owner pays for gardening service, tenant is responsible for all utilities and minor repairs under $100. No smoking and small pets allowed with a nominal extra charge.
House for rent
Accepts Zillow applications
$6,250/mo
920 Gull Ave, Foster City, CA 94404
4beds
2,160sqft
Price may not include required fees and charges.
Single family residence
Available now
Cats, small dogs OK
In unit laundry
Attached garage parking
Fireplace
What's special
Custom cabinetryCustom blinds and drapesUpdated with new paintWalk in multi-jet showerGranite countertopsHardwood floorsTile in entry foyer
- 81 days |
- -- |
- -- |
Zillow last checked: 11 hours ago
Listing updated: December 08, 2025 at 04:40pm
Travel times
Facts & features
Interior
Bedrooms & bathrooms
- Bedrooms: 4
- Bathrooms: 3
- Full bathrooms: 2
- 1/2 bathrooms: 1
Rooms
- Room types: Dining Room, Family Room, Master Bath
Heating
- Fireplace
Appliances
- Included: Dishwasher, Disposal, Dryer, Range Oven, Refrigerator, Washer
- Laundry: In Unit
Features
- Flooring: Hardwood
- Windows: Double Pane Windows
- Has fireplace: Yes
Interior area
- Total interior livable area: 2,160 sqft
Property
Parking
- Parking features: Attached, Off Street
- Has attached garage: Yes
- Details: Contact manager
Features
- Exterior features: Balcony, Granite countertop, Lawn, Living room, No Utilities included in rent
- Fencing: Fenced Yard
Details
- Parcel number: 094241170
Construction
Type & style
- Home type: SingleFamily
- Property subtype: Single Family Residence
Condition
- Year built: 1966
Utilities & green energy
- Utilities for property: Cable Available
Community & HOA
Location
- Region: Foster City
Financial & listing details
- Lease term: 1 Year
Price history
| Date | Event | Price |
|---|---|---|
| 9/20/2025 | Listed for rent | $6,250+22.5%$3/sqft |
Source: Zillow Rentals | ||
| 3/24/2021 | Listing removed | -- |
Source: Owner | ||
| 6/18/2017 | Listing removed | $5,100$2/sqft |
Source: Owner | ||
| 6/5/2017 | Listed for rent | $5,100$2/sqft |
Source: Owner | ||
| 6/17/2004 | Sold | $850,000$394/sqft |
Source: Public Record | ||

