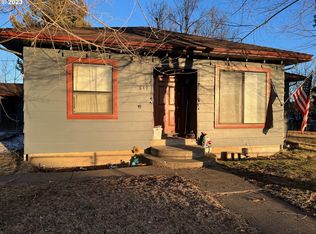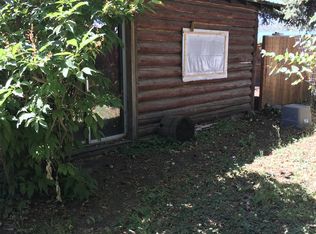Nearly half an acre in Elgin? Check! Large corner lot? Check! Covered back deck? Check! Come see why this home could be perfect for you. It was well built, with an attached two-car garage, and has been very well cared for over the years. The counter tops and kitchen flooring are new, and a 384sf 'hobby house' awaits its new owners in the huge backyard. Schedule a showing today!
This property is off market, which means it's not currently listed for sale or rent on Zillow. This may be different from what's available on other websites or public sources.


