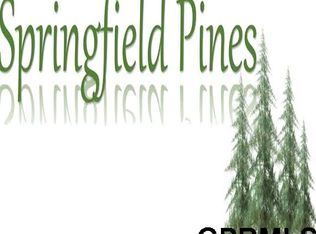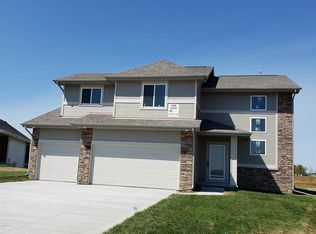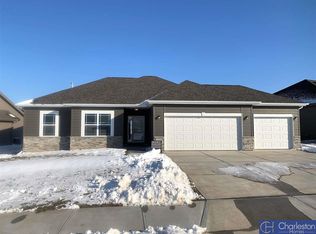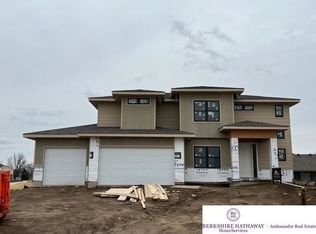Sold for $560,000
$560,000
920 Elm Cir, Springfield, NE 68059
4beds
3,239sqft
Single Family Residence
Built in 2018
0.29 Acres Lot
$-- Zestimate®
$173/sqft
$3,096 Estimated rent
Home value
Not available
Estimated sales range
Not available
$3,096/mo
Zestimate® history
Loading...
Owner options
Explore your selling options
What's special
Absolutely stunning custom built zero entry, 3 car ranch is a must see. Walk in to soaring vaulted ceilings, floor to ceiling custom bookcases & an enormous kitchen. Designer lighting & decorator finishes w gorgeous solid hickory hardwoods throughout main living & dining areas. Showstopper chef's kitchen features custom cabinets w pull outs, double built-in ovens, granite counters (enough counter space for an avid baker or entertainer) & carbon finish stainless appliances. Enjoy low Springfield taxes (1.81 mill levy) while located close to everything: 10 minutes to Werner Park, 13 minutes to Shadow Lake & 12 minutes to Gretna Walmart. Huge main floor w nearly 1900sf on main. Large primary bedroom w tray ceiling, 5 pc spa bath & large custom walk in closet. Huge covered screened in deck off main floor w gas firepit. Finished lower level w large custom storage room, 2 additional bedrooms, and another full bathroom. Covered front porch w walking path and rec area just steps away.
Zillow last checked: 8 hours ago
Listing updated: May 07, 2025 at 01:49pm
Listed by:
Thomas Berney 402-541-4127,
BHHS Ambassador Real Estate,
Diane Hughes 402-218-7489,
BHHS Ambassador Real Estate
Bought with:
Teresa Hawk, 20060009
Nebraska Realty
Source: GPRMLS,MLS#: 22507566
Facts & features
Interior
Bedrooms & bathrooms
- Bedrooms: 4
- Bathrooms: 3
- Full bathrooms: 2
- 3/4 bathrooms: 1
- Main level bathrooms: 2
Primary bedroom
- Features: Wall/Wall Carpeting, Window Covering, Cath./Vaulted Ceiling, Walk-In Closet(s)
- Level: Main
- Area: 236.58
- Dimensions: 17.42 x 13.58
Bedroom 2
- Features: Wall/Wall Carpeting, Window Covering
- Level: Main
- Area: 184.77
- Dimensions: 12.25 x 15.08
Bedroom 3
- Features: Wall/Wall Carpeting, Window Covering, Egress Window
- Level: Basement
- Area: 263.95
- Dimensions: 16.58 x 15.92
Bedroom 4
- Features: Wall/Wall Carpeting, Window Covering, Egress Window
- Level: Basement
- Area: 216.2
- Dimensions: 13.58 x 15.92
Primary bathroom
- Features: Full, Shower, Whirlpool, Double Sinks
Dining room
- Features: Wood Floor, 9'+ Ceiling
- Level: Main
- Area: 134.97
- Dimensions: 14.08 x 9.58
Kitchen
- Features: Wood Floor, 9'+ Ceiling
- Level: Main
- Area: 188.95
- Dimensions: 14.08 x 13.42
Living room
- Features: Wood Floor, Cath./Vaulted Ceiling, Exterior Door
- Level: Main
- Area: 406.33
- Dimensions: 17.67 x 23
Basement
- Area: 202
Office
- Features: Wall/Wall Carpeting
- Area: 134.85
- Dimensions: 12.17 x 11.08
Heating
- Electric, Forced Air
Cooling
- Heat Pump
Appliances
- Laundry: Ceramic Tile Floor, 9'+ Ceiling
Features
- High Ceilings, Garage Floor Drain, Zero Step Entry
- Windows: Window Coverings, LL Daylight Windows
- Basement: Daylight,Egress,Walk-Out Access,Partially Finished
- Has fireplace: No
Interior area
- Total structure area: 3,239
- Total interior livable area: 3,239 sqft
- Finished area above ground: 1,864
- Finished area below ground: 1,375
Property
Parking
- Total spaces: 3
- Parking features: Heated Garage, Attached, Garage Door Opener
- Attached garage spaces: 3
Features
- Patio & porch: Porch, Patio, Covered Deck
- Exterior features: Sprinkler System
- Fencing: None
Lot
- Size: 0.29 Acres
- Dimensions: 21'7 x 92'4 x 165.8 x 34.9 x 175.4
- Features: Over 1/4 up to 1/2 Acre
Details
- Parcel number: 011600082
- Other equipment: Sump Pump
Construction
Type & style
- Home type: SingleFamily
- Architectural style: Ranch
- Property subtype: Single Family Residence
Materials
- Wood Siding, Brick/Other
- Foundation: Concrete Perimeter
- Roof: Composition
Condition
- Not New and NOT a Model
- New construction: No
- Year built: 2018
Utilities & green energy
- Sewer: Public Sewer
- Water: Public
Community & neighborhood
Location
- Region: Springfield
- Subdivision: SPRINGFIELD PINES REPLAT 1
HOA & financial
HOA
- Has HOA: Yes
- HOA fee: $250 annually
Other
Other facts
- Listing terms: VA Loan,FHA,Conventional,Cash
- Ownership: Fee Simple
Price history
| Date | Event | Price |
|---|---|---|
| 5/5/2025 | Sold | $560,000-4.3%$173/sqft |
Source: | ||
| 4/10/2025 | Pending sale | $585,000$181/sqft |
Source: | ||
| 3/28/2025 | Listed for sale | $585,000+39.5%$181/sqft |
Source: | ||
| 5/31/2018 | Sold | $419,306+635.6%$129/sqft |
Source: | ||
| 11/16/2017 | Sold | $57,000$18/sqft |
Source: Public Record Report a problem | ||
Public tax history
| Year | Property taxes | Tax assessment |
|---|---|---|
| 2024 | $7,433 -17.4% | $483,205 |
| 2023 | $8,998 +9% | $483,205 +22.5% |
| 2022 | $8,254 -5.3% | $394,360 |
Find assessor info on the county website
Neighborhood: 68059
Nearby schools
GreatSchools rating
- 6/10Springfield Elementary SchoolGrades: PK-6Distance: 0.3 mi
- 7/10Platteview Central Jr Hi SchoolGrades: 7-8Distance: 2.4 mi
- 9/10Platteview Senior High SchoolGrades: 9-12Distance: 2.4 mi
Schools provided by the listing agent
- Elementary: Springfield
- Middle: Platteview Central
- High: Platteview
- District: Springfield Platteview
Source: GPRMLS. This data may not be complete. We recommend contacting the local school district to confirm school assignments for this home.
Get pre-qualified for a loan
At Zillow Home Loans, we can pre-qualify you in as little as 5 minutes with no impact to your credit score.An equal housing lender. NMLS #10287.



