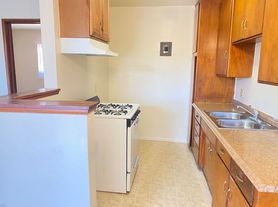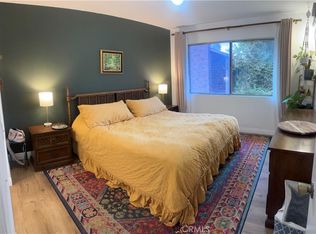Looking for the ideal live/work Loft that blends lifestyle, luxury, and location? This street-facing unit in the award winning Santiago Street Lofts community designed for entrepreneurs, creatives, and professionals is the one.
Discover a rare opportunity to showcase your business with prime retail exposure and direct access to vibrant monthly Art Walk events bringing community engagement and foot traffic right to your doorstep.
The ground floor features approximately 200 sq ft of commercial-zoned space, complete with stained concrete floors, restroom, and an attached oversized two-car garage
Upstairs, your private residence awaits with soaring 20-foot ceilings, a modern open-concept layout, and abundant natural light throughout. Entertain with ease in the upgraded kitchen with stainless steel appliances, and a marble backsplash. Hardwood flooring enhances the main living area, while tiled bathrooms add a touch of sophistication.
Located just minutes from the heart of Santa Ana, Downtown Santa Ana, award-winning restaurants, retail shopping, and more.
Don't miss your chance to live in one of Orange County's most dynamic and versatile communities.
Condo for rent
$4,300/mo
920 E Santa Ana Blvd, Santa Ana, CA 92701
1beds
1,885sqft
Price may not include required fees and charges.
Condo
Available now
No pets
Central air
In unit laundry
2 Attached garage spaces parking
Central
What's special
Commercial-zoned spaceAbundant natural lightModern open-concept layoutStreet-facing unitPrime retail exposureStainless steel appliancesTiled bathrooms
- 87 days |
- -- |
- -- |
Travel times
Looking to buy when your lease ends?
Consider a first-time homebuyer savings account designed to grow your down payment with up to a 6% match & 3.83% APY.
Facts & features
Interior
Bedrooms & bathrooms
- Bedrooms: 1
- Bathrooms: 3
- Full bathrooms: 2
- 1/2 bathrooms: 1
Rooms
- Room types: Office
Heating
- Central
Cooling
- Central Air
Appliances
- Included: Dishwasher, Disposal, Microwave, Oven, Range, Refrigerator
- Laundry: In Unit, Inside, Laundry Closet, Upper Level
Features
- All Bedrooms Up, Eat-in Kitchen, High Ceilings, Loft, Multiple Staircases, Open Floorplan, Primary Suite, Recessed Lighting, Stone Counters, Two Story Ceilings, Walk-In Closet(s)
- Flooring: Carpet, Tile, Wood
Interior area
- Total interior livable area: 1,885 sqft
Property
Parking
- Total spaces: 2
- Parking features: Attached, Garage, Covered
- Has attached garage: Yes
- Details: Contact manager
Features
- Stories: 3
- Exterior features: Contact manager
- Has view: Yes
- View description: Contact manager
Details
- Parcel number: 93110439
Construction
Type & style
- Home type: Condo
- Property subtype: Condo
Condition
- Year built: 2007
Utilities & green energy
- Utilities for property: Garbage, Water
Building
Management
- Pets allowed: No
Community & HOA
Location
- Region: Santa Ana
Financial & listing details
- Lease term: 12 Months
Price history
| Date | Event | Price |
|---|---|---|
| 7/15/2025 | Listed for rent | $4,300$2/sqft |
Source: CRMLS #PW25145344 | ||
| 5/7/2019 | Sold | $575,000-1.7%$305/sqft |
Source: Public Record | ||
| 4/11/2019 | Pending sale | $584,999$310/sqft |
Source: Caliber Real Estate Group #PW19069084 | ||
| 3/28/2019 | Price change | $584,999-2.4%$310/sqft |
Source: Caliber Real Estate Group #PW19069084 | ||
| 3/1/2019 | Price change | $599,500-0.1%$318/sqft |
Source: Caliber Real Estate Group #PW19000493 | ||
Neighborhood: Lacy
There are 2 available units in this apartment building

