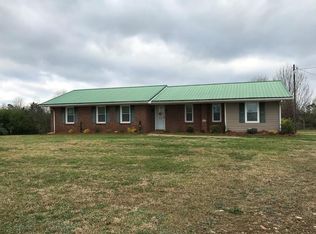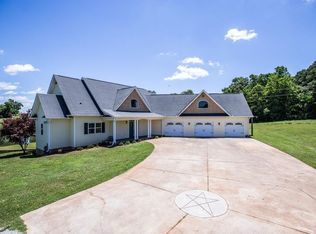Closed
$780,000
920 E Highway 5, Roopville, GA 30170
4beds
3,734sqft
Single Family Residence
Built in 2019
6.55 Acres Lot
$815,400 Zestimate®
$209/sqft
$4,655 Estimated rent
Home value
$815,400
$775,000 - $864,000
$4,655/mo
Zestimate® history
Loading...
Owner options
Explore your selling options
What's special
This beautiful property is perfect for those looking to enjoy the peace and tranquility of the countryside. The open concept main level offers two bedrooms and two and a half bathrooms, while the basement has two additional bedrooms and two bathrooms. The basement features a fully equipped kitchen, living room, and a second primary bedroom. The property also includes a heated saltwater pool, two outside fireplaces, a shop with a studio apartment, and room to finish over the garage. Don't miss out on this amazing opportunity - call today!
Zillow last checked: 8 hours ago
Listing updated: March 13, 2024 at 09:40am
Listed by:
Ophelia E Gaskin 770-355-7946,
Metro West Realty Group LLC
Bought with:
Kelly Berry, 181697
Keller Williams Realty Atl. Partners
Source: GAMLS,MLS#: 10211122
Facts & features
Interior
Bedrooms & bathrooms
- Bedrooms: 4
- Bathrooms: 5
- Full bathrooms: 4
- 1/2 bathrooms: 1
- Main level bathrooms: 2
- Main level bedrooms: 2
Dining room
- Features: Dining Rm/Living Rm Combo
Kitchen
- Features: Breakfast Bar, Kitchen Island, Pantry, Second Kitchen, Walk-in Pantry
Heating
- Electric, Central, Forced Air
Cooling
- Electric, Ceiling Fan(s), Central Air, Heat Pump
Appliances
- Included: Electric Water Heater, Dishwasher, Double Oven, Oven/Range (Combo), Refrigerator, Stainless Steel Appliance(s)
- Laundry: Mud Room
Features
- Vaulted Ceiling(s), High Ceilings, Double Vanity, Beamed Ceilings, Soaking Tub, Walk-In Closet(s), In-Law Floorplan, Master On Main Level, Split Bedroom Plan
- Flooring: Hardwood, Tile
- Basement: Bath Finished,Daylight,Interior Entry,Exterior Entry,Finished,Full
- Attic: Pull Down Stairs
- Number of fireplaces: 4
- Fireplace features: Basement, Family Room, Outside
Interior area
- Total structure area: 3,734
- Total interior livable area: 3,734 sqft
- Finished area above ground: 1,886
- Finished area below ground: 1,848
Property
Parking
- Parking features: Attached, Garage Door Opener, Garage, Kitchen Level, RV/Boat Parking, Side/Rear Entrance, Storage, Off Street
- Has attached garage: Yes
Accessibility
- Accessibility features: Accessible Doors, Accessible Entrance
Features
- Levels: One
- Stories: 1
- Patio & porch: Deck, Patio, Porch
- Has private pool: Yes
- Pool features: In Ground, Heated, Salt Water
Lot
- Size: 6.55 Acres
- Features: Open Lot, Pasture
Details
- Additional structures: Workshop
- Parcel number: 095 0094
Construction
Type & style
- Home type: SingleFamily
- Architectural style: Craftsman
- Property subtype: Single Family Residence
Materials
- Concrete, Stone
- Roof: Composition
Condition
- Resale
- New construction: No
- Year built: 2019
Utilities & green energy
- Sewer: Septic Tank
- Water: Public
- Utilities for property: Cable Available, Electricity Available, High Speed Internet
Green energy
- Energy efficient items: Thermostat
Community & neighborhood
Security
- Security features: Smoke Detector(s)
Community
- Community features: None
Location
- Region: Roopville
- Subdivision: None
HOA & financial
HOA
- Has HOA: No
- Services included: None
Other
Other facts
- Listing agreement: Exclusive Right To Sell
- Listing terms: Cash,Conventional,FHA,VA Loan
Price history
| Date | Event | Price |
|---|---|---|
| 3/11/2024 | Sold | $780,000$209/sqft |
Source: | ||
| 1/22/2024 | Pending sale | $780,000$209/sqft |
Source: | ||
| 11/27/2023 | Listed for sale | $780,000$209/sqft |
Source: | ||
| 10/16/2023 | Pending sale | $780,000$209/sqft |
Source: | ||
| 10/6/2023 | Listed for sale | $780,000+2281.7%$209/sqft |
Source: | ||
Public tax history
| Year | Property taxes | Tax assessment |
|---|---|---|
| 2024 | $5,781 +5.9% | $255,532 +10.8% |
| 2023 | $5,457 +20.4% | $230,556 +27.6% |
| 2022 | $4,532 +12.7% | $180,710 +15.2% |
Find assessor info on the county website
Neighborhood: 30170
Nearby schools
GreatSchools rating
- 8/10Roopville Elementary SchoolGrades: PK-5Distance: 1.8 mi
- 7/10Central Middle SchoolGrades: 6-8Distance: 5.9 mi
- 8/10Central High SchoolGrades: 9-12Distance: 6.8 mi
Schools provided by the listing agent
- Elementary: Roopville
- Middle: Central
- High: Central
Source: GAMLS. This data may not be complete. We recommend contacting the local school district to confirm school assignments for this home.
Get pre-qualified for a loan
At Zillow Home Loans, we can pre-qualify you in as little as 5 minutes with no impact to your credit score.An equal housing lender. NMLS #10287.

