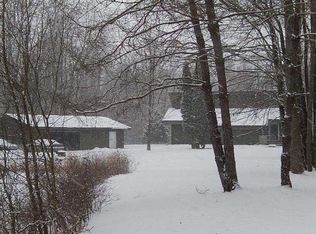Sold for $315,000
$315,000
920 E Bombay Rd, Hope, MI 48628
4beds
1,784sqft
Single Family Residence
Built in 1976
8 Acres Lot
$322,900 Zestimate®
$177/sqft
$1,991 Estimated rent
Home value
$322,900
$284,000 - $368,000
$1,991/mo
Zestimate® history
Loading...
Owner options
Explore your selling options
What's special
Happiness in Hope! This 4-bedroom, 2-bath ranch offers comfortable main floor living with plenty of space to spread out. Inside, you’ll find an eat-in kitchen, a generously sized living room with a cozy fireplace, and a convenient main floor laundry room. Home has essentially been entirely updated, including bathrooms, walls, and other recent updates such as a newer roof, furnace, carpet, ceiling fans, and light fixtures, making it truly move-in ready. A full unfinished basement provides tons of storage space or the opportunity to finish it to your liking. The attached garage keeps you out of the elements year-round, and there's an additional storage shed out back for your tools, toys, or hobby gear. City water, septic and LP. Heated with forced air and central air. Home is also equipped with a Generac. Set on 8 acres, this property backs up to 160 acres of state land on two sides—perfect for hunters, nature lovers, or anyone who enjoys the outdoors. Driveway offers plenty of parking. Located in Lincoln Township within the Meridian Public School District, situated between Stark and M30 for an easy commute, this is a rare find with space, privacy, and adventure right out your back door!
Zillow last checked: 8 hours ago
Listing updated: June 24, 2025 at 06:21am
Listed by:
Teresa Quintana,
Century 21 Signature Realty Midland
Bought with:
Non Member
Midland Board of REALTORS
Source: MIDMLS,MLS#: 50171721
Facts & features
Interior
Bedrooms & bathrooms
- Bedrooms: 4
- Bathrooms: 2
- Full bathrooms: 2
Bedroom 1
- Level: Main
- Area: 120
- Dimensions: 10 x 12
Bedroom 2
- Level: Main
- Area: 208
- Dimensions: 16 x 13
Bedroom 3
- Level: Main
- Area: 169
- Dimensions: 13 x 13
Bedroom 4
- Area: 132
- Dimensions: 12 x 11
Bathroom 1
- Level: Main
Bathroom 2
- Level: Main
Dining room
- Features: Wood Floor
- Level: Main
- Area: 144
- Dimensions: 12 x 12
Kitchen
- Features: Wood Floor
- Level: Main
- Area: 108
- Dimensions: 9 x 12
Living room
- Level: Main
- Area: 234
- Dimensions: 18 x 13
Heating
- LP/Propane Gas, Forced Air
Appliances
- Laundry: Main Level
Features
- Flooring: Wood, Wood
- Has basement: Yes
- Has fireplace: Yes
Interior area
- Total structure area: 17,841,784
- Total interior livable area: 1,784 sqft
- Finished area below ground: 0
Property
Parking
- Total spaces: 2.5
- Parking features: Attached
- Attached garage spaces: 2.5
Features
- Levels: One
- Stories: 1
- Frontage type: Road
- Frontage length: 133
Lot
- Size: 8 Acres
Details
- Parcel number: 11000310005000
Construction
Type & style
- Home type: SingleFamily
- Architectural style: Ranch
- Property subtype: Single Family Residence
Materials
- Brick
- Foundation: Basement
Condition
- Year built: 1976
Utilities & green energy
- Sewer: Septic Tank
- Water: Public
Community & neighborhood
Location
- Region: Hope
Other
Other facts
- Listing terms: Cash,Conventional,FHA,VA Loan,Rural Development
- Ownership: Private
Price history
| Date | Event | Price |
|---|---|---|
| 5/8/2025 | Sold | $315,000+6.8%$177/sqft |
Source: | ||
| 4/20/2025 | Pending sale | $295,000$165/sqft |
Source: | ||
| 4/17/2025 | Listed for sale | $295,000+111.9%$165/sqft |
Source: | ||
| 7/22/2019 | Sold | $139,200$78/sqft |
Source: Public Record Report a problem | ||
Public tax history
| Year | Property taxes | Tax assessment |
|---|---|---|
| 2025 | $3,354 +5.3% | $127,900 +5.9% |
| 2024 | $3,187 +15.3% | $120,800 +11.4% |
| 2023 | $2,763 | $108,400 +18.3% |
Find assessor info on the county website
Neighborhood: 48628
Nearby schools
GreatSchools rating
- 6/10Meridian Junior High SchoolGrades: 5-8Distance: 2.9 mi
- 7/10Meridian Early College High SchoolGrades: 9-12Distance: 3.1 mi
- 6/10Meridian Elementary SchoolGrades: PK-4Distance: 3 mi
Schools provided by the listing agent
- District: Meridian Public Schools
Source: MIDMLS. This data may not be complete. We recommend contacting the local school district to confirm school assignments for this home.

Get pre-qualified for a loan
At Zillow Home Loans, we can pre-qualify you in as little as 5 minutes with no impact to your credit score.An equal housing lender. NMLS #10287.
