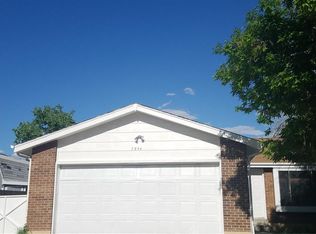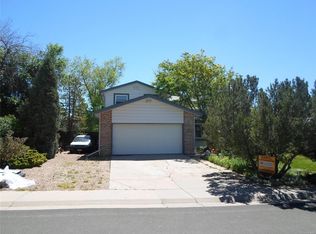Sold for $549,000 on 08/15/24
$549,000
920 Downing Way, Denver, CO 80229
4beds
2,446sqft
Single Family Residence
Built in 1978
8,856 Square Feet Lot
$531,700 Zestimate®
$224/sqft
$3,075 Estimated rent
Home value
$531,700
$494,000 - $574,000
$3,075/mo
Zestimate® history
Loading...
Owner options
Explore your selling options
What's special
Amazing 4 Bed/3.5 bathroom home that offers the perfect blend of classic charm, modern updates and only 15 minutes to downtown Denver. You will love this quiet block, corner lot that’s just down the street from Sandhofer Lake and trails. Step inside to a spacious living room leading to a lovely kitchen complete with vinyl flooring, stainless appliances, granite countertops, cabinets w/sliding shelves, breakfast bar, gas stove and pantry. Dining area is open to the kitchen making it the perfect entertaining space to host your family gatherings. Step outside to a huge covered patio and low maintenance, fenced yard...a wonderful space to host your summer BBQ's! Bring your tools and enjoy a huge shed/workshop for your hobbies or work needs, in addition to a 2 car attached garage. Head upstairs and you will find a spacious Primary Suite with French doors, beautifully updated en-suite bath w/double sinks, tile, step-in shower and private deck. There are 2 additional bedrooms and an updated, full bathroom upstairs. The basement offers so much versatility and space for those that work from home or want a guest suite with an additional (non conforming) bedroom, living room and 3/4 bathroom. Other notable improvements include: Electrical Updates | Water Heater | Double Pained Windows | Fresh Paint | New Lighting | Central Air and the list goes on. Perfect location near a walking trails, and a quick commute to Downtown Denver and easy access to highways. shopping, restaurants. NO HOA! Simply a fantastic place to call home! **Contact Listing Agent Nita Kolarsick at (303)250-8280 for information regarding FREE MONEY from Sunflower Bank that can be used toward closing costs/downpayment or buying down the rate.
Zillow last checked: 8 hours ago
Listing updated: October 01, 2024 at 11:10am
Listed by:
Nita Kolarsick 303-250-8280 Nita@NitaHome.com,
Coldwell Banker Global Luxury Denver
Bought with:
Peter Hernandez III, 100036001
Casablanca Realty Homes, LLC
Source: REcolorado,MLS#: 4791432
Facts & features
Interior
Bedrooms & bathrooms
- Bedrooms: 4
- Bathrooms: 4
- Full bathrooms: 1
- 3/4 bathrooms: 2
- 1/2 bathrooms: 1
- Main level bathrooms: 1
Primary bedroom
- Description: Large Primary Suite | Private Deck
- Level: Upper
Bedroom
- Description: Basement Bedroom | Non Conforming
- Level: Basement
Bedroom
- Description: Third Bedroom Upstairs
- Level: Upper
Bedroom
- Description: Second Bedroom Upstairs
- Level: Upper
Primary bathroom
- Description: En Suite Bath | Double Vanities | Modern Tile | Step-In Shower
- Level: Upper
Bathroom
- Description: Huge Basement Bathroom
- Level: Basement
Bathroom
- Description: Beautifully Updated Full Bathroom
- Level: Upper
Bathroom
- Description: Main Floor 1/2 Bath
- Level: Main
Dining room
- Description: Perfect Space Off Kitchen For Family Dinners!
- Level: Main
Family room
- Description: Great Flex Space/Family Room
- Level: Basement
Kitchen
- Description: Spacious Kitchen | Breakfast Bar | Granite Counters | Stainless Appliances
- Level: Main
Living room
- Description: Natural Light | Open To Kitchen
- Level: Main
Heating
- Forced Air
Cooling
- Central Air
Appliances
- Included: Cooktop, Dishwasher, Disposal, Microwave, Oven, Range, Refrigerator
Features
- Eat-in Kitchen, Open Floorplan, Primary Suite
- Flooring: Carpet, Tile, Vinyl
- Windows: Skylight(s)
- Basement: Finished,Full
Interior area
- Total structure area: 2,446
- Total interior livable area: 2,446 sqft
- Finished area above ground: 1,654
- Finished area below ground: 792
Property
Parking
- Total spaces: 4
- Parking features: Garage - Attached
- Attached garage spaces: 2
- Details: Off Street Spaces: 2
Features
- Levels: Two
- Stories: 2
- Patio & porch: Covered, Deck, Patio
- Exterior features: Private Yard
- Fencing: Partial
Lot
- Size: 8,856 sqft
- Features: Corner Lot
Details
- Parcel number: R0070976
- Zoning: R-1-C
- Special conditions: Standard
Construction
Type & style
- Home type: SingleFamily
- Property subtype: Single Family Residence
Materials
- Frame, Vinyl Siding
- Roof: Composition
Condition
- Updated/Remodeled
- Year built: 1978
Utilities & green energy
- Sewer: Public Sewer
- Water: Public
Community & neighborhood
Security
- Security features: Carbon Monoxide Detector(s), Smoke Detector(s)
Location
- Region: Denver
- Subdivision: Explorador Vista
Other
Other facts
- Listing terms: Cash,Conventional,VA Loan
- Ownership: Corporation/Trust
- Road surface type: Paved
Price history
| Date | Event | Price |
|---|---|---|
| 8/15/2024 | Sold | $549,000$224/sqft |
Source: | ||
| 7/23/2024 | Pending sale | $549,000$224/sqft |
Source: | ||
| 7/7/2024 | Listed for sale | $549,000+30.7%$224/sqft |
Source: | ||
| 5/20/2024 | Sold | $420,000-17.6%$172/sqft |
Source: | ||
| 4/29/2024 | Pending sale | $510,000$209/sqft |
Source: | ||
Public tax history
| Year | Property taxes | Tax assessment |
|---|---|---|
| 2025 | $3,691 -2.4% | $32,010 -13.3% |
| 2024 | $3,782 +15.5% | $36,940 |
| 2023 | $3,274 -2.5% | $36,940 +33.5% |
Find assessor info on the county website
Neighborhood: 80229
Nearby schools
GreatSchools rating
- 3/10Coronado Hills Elementary SchoolGrades: PK-5Distance: 0.6 mi
- 2/10Thornton Middle SchoolGrades: 6-8Distance: 1.8 mi
- 2/10Thornton High SchoolGrades: 9-12Distance: 1.9 mi
Schools provided by the listing agent
- Elementary: Coronado Hills
- Middle: Thornton
- High: Thornton
- District: Adams 12 5 Star Schl
Source: REcolorado. This data may not be complete. We recommend contacting the local school district to confirm school assignments for this home.
Get a cash offer in 3 minutes
Find out how much your home could sell for in as little as 3 minutes with a no-obligation cash offer.
Estimated market value
$531,700
Get a cash offer in 3 minutes
Find out how much your home could sell for in as little as 3 minutes with a no-obligation cash offer.
Estimated market value
$531,700

