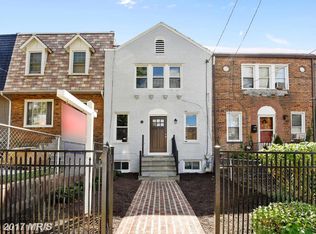Sold for $840,000 on 09/13/23
$840,000
920 Delafield Pl NW, Washington, DC 20011
4beds
1,692sqft
Townhouse
Built in 1924
1,620 Square Feet Lot
$810,700 Zestimate®
$496/sqft
$4,042 Estimated rent
Home value
$810,700
$770,000 - $851,000
$4,042/mo
Zestimate® history
Loading...
Owner options
Explore your selling options
What's special
Renovated 4-bedroom rowhouse with open living spaces, thoughtful updates, secure parking, fully-owned solar panels, and a sauna! The main level offers an inviting living room, dining area, modern kitchen with Brazilian marble peninsula and breakfast bar, and powder room. The second level features a large primary bedroom, skylit full bathroom with double vanity and tub/shower combo, two additional bedrooms, and a convenient laundry closet. The lower level features a large family/rec room with built-ins and marble bar, a guest bedroom suite with its own full bathroom, and the home's sauna just beyond the guest suite. Outside you can enjoy the charming front yard, large back deck, and secure parking that doubles as an excellent patio space. To top it all off, the home has been outfitted with fully-owned solar panels (valuable SREC's convey with the property as well!). Set in the popular Petworth neighborhood of NW DC - convenient to the Metro, Rock Creek Park, local coffee shops, exciting new restaurants along Upshur Street, great nightlife options, Yes! Organic Market, and Safeway. Welcome home!
Zillow last checked: 8 hours ago
Listing updated: September 13, 2023 at 04:15am
Listed by:
Michael Gailey 240-393-2717,
Compass,
Co-Listing Agent: Lauren Donnelly 610-349-0884,
Compass
Bought with:
Ryan DaSilva, SP98371272
Compass
Source: Bright MLS,MLS#: DCDC2107040
Facts & features
Interior
Bedrooms & bathrooms
- Bedrooms: 4
- Bathrooms: 3
- Full bathrooms: 2
- 1/2 bathrooms: 1
- Main level bathrooms: 1
Basement
- Area: 504
Heating
- Forced Air, Natural Gas
Cooling
- Central Air, Electric
Appliances
- Included: Air Cleaner, Built-In Range, Dishwasher, Disposal, Dryer, Freezer, Ice Maker, Microwave, Oven/Range - Gas, Refrigerator, Stainless Steel Appliance(s), Washer, Water Heater, Electric Water Heater
- Laundry: Upper Level
Features
- Built-in Features, Combination Kitchen/Dining, Dining Area, Open Floorplan, Kitchen - Gourmet, Recessed Lighting, Sauna, Bathroom - Tub Shower, Upgraded Countertops, Walk-In Closet(s)
- Flooring: Wood
- Windows: Double Pane Windows, Skylight(s), Window Treatments
- Basement: Connecting Stairway,Finished,Improved,Rear Entrance,Other,Exterior Entry
- Has fireplace: No
Interior area
- Total structure area: 1,692
- Total interior livable area: 1,692 sqft
- Finished area above ground: 1,188
- Finished area below ground: 504
Property
Parking
- Total spaces: 1
- Parking features: Parking Space Conveys, Secured, Driveway, Off Street
- Uncovered spaces: 1
Accessibility
- Accessibility features: None
Features
- Levels: Three
- Stories: 3
- Patio & porch: Deck, Patio
- Pool features: None
- Fencing: Wood
Lot
- Size: 1,620 sqft
- Features: Front Yard, Urban Land Not Rated
Details
- Additional structures: Above Grade, Below Grade
- Parcel number: 3011//0162
- Zoning: R-3
- Special conditions: Standard
Construction
Type & style
- Home type: Townhouse
- Architectural style: Contemporary
- Property subtype: Townhouse
Materials
- Brick, Other
- Foundation: Permanent
Condition
- Very Good
- New construction: No
- Year built: 1924
- Major remodel year: 2016
Utilities & green energy
- Electric: 200+ Amp Service, Photovoltaics Seller Owned
- Sewer: Public Sewer
- Water: Public
Green energy
- Energy generation: PV Solar Array(s) Owned
Community & neighborhood
Security
- Security features: Exterior Cameras, Smoke Detector(s), Carbon Monoxide Detector(s)
Location
- Region: Washington
- Subdivision: Petworth
Other
Other facts
- Listing agreement: Exclusive Right To Sell
- Ownership: Fee Simple
Price history
| Date | Event | Price |
|---|---|---|
| 9/13/2023 | Sold | $840,000$496/sqft |
Source: | ||
| 8/19/2023 | Pending sale | $840,000+32.3%$496/sqft |
Source: | ||
| 5/2/2016 | Sold | $635,000+5.8%$375/sqft |
Source: Agent Provided | ||
| 3/30/2016 | Pending sale | $600,000$355/sqft |
Source: District One Properties LLC. #DC9602644 | ||
| 3/24/2016 | Listed for sale | $600,000+50%$355/sqft |
Source: District One Properties LLC. #DC9602644 | ||
Public tax history
| Year | Property taxes | Tax assessment |
|---|---|---|
| 2025 | $6,257 +6.9% | $825,910 +6.5% |
| 2024 | $5,853 +2.2% | $775,680 +1.8% |
| 2023 | $5,730 +9.1% | $762,260 +9.4% |
Find assessor info on the county website
Neighborhood: Petworth
Nearby schools
GreatSchools rating
- 8/10John Lewis Elementary SchoolGrades: PK-5Distance: 0.4 mi
- 6/10MacFarland Middle SchoolGrades: 6-8Distance: 0.4 mi
- 4/10Roosevelt High School @ MacFarlandGrades: 9-12Distance: 0.4 mi
Schools provided by the listing agent
- District: District Of Columbia Public Schools
Source: Bright MLS. This data may not be complete. We recommend contacting the local school district to confirm school assignments for this home.

Get pre-qualified for a loan
At Zillow Home Loans, we can pre-qualify you in as little as 5 minutes with no impact to your credit score.An equal housing lender. NMLS #10287.
Sell for more on Zillow
Get a free Zillow Showcase℠ listing and you could sell for .
$810,700
2% more+ $16,214
With Zillow Showcase(estimated)
$826,914