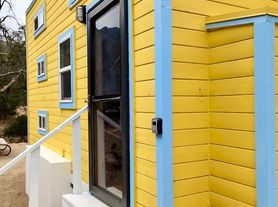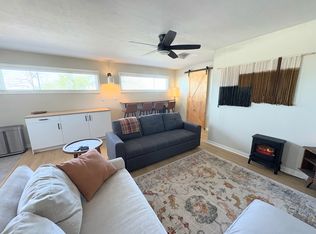(MOVE IN SPEACIAL: $250 Off the first months rent)
Tucked away beneath the oaks in beautiful Kentwood-in-the-Pines, this remodeled Carriage-style studio blends rustic charm with modern comfort. Thoughtfully designed to maximize every inch of its 800 sq. ft., this space offers privacy, warmth, and an inviting country aesthetic.
Step inside to find reclaimed wood accents, fresh paint, and a cozy open-concept layout filled with natural light. The galley kitchenette is equipped with brand-new appliances, including a full-size refrigerator, two-burner cooktop, multi-function air fryer, and microwave. A custom-built island doubles as both prep space and dining area, perfect for home-cooked meals or quiet morning coffee.
The sleeping area offers flexibility and comfort featuring a full bed (with room for a queen if desired), a twin trundle set, and a sleeper sofa with chaise lounge. The country-style bathroom includes a vintage-inspired clawfoot tub with ruffled shower curtain and rustic reclaimed wood accents.
Practical touches include a large wall-length closet, stackable washer and dryer, Two wall heaters, and a portable A/C unit to keep you comfortable year-round.
Step out onto your private deck, perfect for enjoying the mountain breeze or a peaceful cup of coffee at sunrise. Exterior storage includes a storage shed and an exclusive use utility closet underneath the deck. Two dedicated parking spaces add convenience to this serene mountain getaway.
Located just minutes from downtown Julian's historic Main Street, local wineries, and scenic hiking trails this studio offers the perfect blend of country living and modern amenities.
Tucked above a garage on a private residential property, this bright and secluded studio offers no shared walls and a serene, elevated space all your own.
Fully furnished
Utilities & internet included
Private deck & parking
Shared property privacy maintained
$45 Screening fee per adult 18 yrs. and older
For more information contact:
Red Hawk Realty Property Management
Ashlyn Windsor DRE# 02224221
House for rent
$1,700/mo
920 Chapin Dr, Julian, CA 92036
1beds
800sqft
Price may not include required fees and charges.
Single family residence
Available now
Cats OK
Air conditioner, electric, wall unit
In unit laundry
-- Parking
-- Heating
What's special
Remodeled carriage-style studioRustic charmPractical touchesGalley kitchenetteBeneath the oaksMountain breezeSerene elevated space
- 3 hours |
- -- |
- -- |
Travel times
Renting now? Get $1,000 closer to owning
Unlock a $400 renter bonus, plus up to a $600 savings match when you open a Foyer+ account.
Offers by Foyer; terms for both apply. Details on landing page.
Facts & features
Interior
Bedrooms & bathrooms
- Bedrooms: 1
- Bathrooms: 1
- Full bathrooms: 1
Cooling
- Air Conditioner, Electric, Wall Unit
Appliances
- Included: Dryer, Microwave, Refrigerator, Washer
- Laundry: In Unit
Interior area
- Total interior livable area: 800 sqft
Property
Parking
- Details: Contact manager
Features
- Exterior features: Airfyer, Internet included in rent, Toaster, Trash, Water included in rent
Details
- Parcel number: 2912024300
Construction
Type & style
- Home type: SingleFamily
- Property subtype: Single Family Residence
Utilities & green energy
- Utilities for property: Internet, Water
Community & HOA
Location
- Region: Julian
Financial & listing details
- Lease term: Contact For Details
Price history
| Date | Event | Price |
|---|---|---|
| 10/13/2025 | Listed for rent | $1,700$2/sqft |
Source: Zillow Rentals | ||
| 10/3/2025 | Listing removed | $1,700$2/sqft |
Source: SDMLS #250037233 | ||
| 8/26/2025 | Listed for rent | $1,700$2/sqft |
Source: SDMLS #250037233 | ||
| 8/24/2025 | Listing removed | $1,700$2/sqft |
Source: SDMLS #250031454 | ||
| 8/7/2025 | Listed for rent | $1,700$2/sqft |
Source: SDMLS #250031454 | ||

