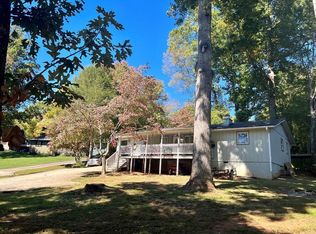Sold for $320,000
$320,000
920 Cat Creek Rd, Franklin, NC 28734
2beds
--sqft
Residential
Built in 1979
0.4 Acres Lot
$330,100 Zestimate®
$--/sqft
$1,649 Estimated rent
Home value
$330,100
$264,000 - $413,000
$1,649/mo
Zestimate® history
Loading...
Owner options
Explore your selling options
What's special
Located just minutes from downtown, this well kept charming ranch features main level living with newer furniture, two bedrooms and a Jack and Jill Bath with TWO separate dressing areas! Included in the bath is a large walk in closet and a NEW washer/dryer located right at your fingertips. The main living area is light and bright with plenty of natural light streaming through the large windows. Right off the living area, you will enjoy an updated kitchen featuring a NEW refrigerator and NEW wall oven. There is plenty of room at the bar for two or entertain guests in the adjoining open dining room. Choose one of two decks to take in the clean mountain air and the colorful views. Both decks have been updated. The rear deck is perfect for entertaining or just relaxing; Its nice and private! Downstairs is a heated and cooled BONUS room with a stone hearth ready for a woodstove or electric fireplace, great for watching the game or reading your favorite book. French doors lead to the outside and the newly PAVED driveway. No four wheel drive needed here! Plenty of storage and large workshop finish out the features of this beautiful home. Schedule an appointment today.
Zillow last checked: 8 hours ago
Listing updated: April 15, 2025 at 11:08am
Listed by:
Diane Dillard,
Re/Max Elite Realty
Bought with:
Zayra Diaz Arango, 340012
Lamplighter Realty
Source: Carolina Smokies MLS,MLS#: 26039924
Facts & features
Interior
Bedrooms & bathrooms
- Bedrooms: 2
- Bathrooms: 2
- Full bathrooms: 1
- 1/2 bathrooms: 1
Primary bedroom
- Level: First
Bedroom 2
- Level: First
Dining room
- Level: First
Kitchen
- Level: First
Living room
- Level: First
Heating
- Electric, Heat Pump
Cooling
- Heat Pump
Appliances
- Included: Dishwasher, Microwave, Electric Oven/Range, Refrigerator, Washer, Dryer, Electric Water Heater
- Laundry: First Level
Features
- Breakfast Bar, Country Kitchen, Great Room, Kitchen Island, Kitchen/Dining Room, Large Master Bedroom, Main Level Living, Primary on Main Level, Walk-In Closet(s), Workshop
- Flooring: Carpet, Vinyl, Some Hardwoods
- Doors: Doors-Insulated, Other Doors (See Remarks)
- Windows: Insulated Windows, Other Windows (See Remarks)
- Basement: Partial,Partitioned,Finished,Heated,Workshop,Exterior Entry,Interior Entry,Crawl Space
- Attic: Other
- Has fireplace: Yes
- Fireplace features: Flue, Other
Interior area
- Living area range: 1401-1600 Square Feet
Property
Parking
- Parking features: No Garage, Paved Driveway
- Has uncovered spaces: Yes
Features
- Patio & porch: Deck, Porch
- Has view: Yes
- View description: View-Winter
Lot
- Size: 0.40 Acres
- Features: Level, Open Lot, Rolling
Details
- Parcel number: 7505230413
Construction
Type & style
- Home type: SingleFamily
- Architectural style: Ranch/Single,Traditional
- Property subtype: Residential
Materials
- Wood Siding, Stone
- Roof: Shingle
Condition
- Year built: 1979
Utilities & green energy
- Sewer: Septic Tank
- Water: Well, Private
- Utilities for property: Cell Service Available
Community & neighborhood
Location
- Region: Franklin
- Subdivision: Heathwood Estates
Other
Other facts
- Listing terms: Cash,Conventional,FHA,VA Loan
- Road surface type: Paved
Price history
| Date | Event | Price |
|---|---|---|
| 4/11/2025 | Sold | $320,000-5% |
Source: Carolina Smokies MLS #26039924 Report a problem | ||
| 3/13/2025 | Contingent | $337,000 |
Source: Carolina Smokies MLS #26039924 Report a problem | ||
| 1/22/2025 | Listed for sale | $337,000-6.1% |
Source: Carolina Smokies MLS #26039744 Report a problem | ||
| 10/17/2024 | Listing removed | $359,000 |
Source: Carolina Smokies MLS #26037517 Report a problem | ||
| 9/3/2024 | Price change | $359,000-6.6% |
Source: Carolina Smokies MLS #26037517 Report a problem | ||
Public tax history
| Year | Property taxes | Tax assessment |
|---|---|---|
| 2024 | $903 +6.2% | $230,350 |
| 2023 | $851 +40.5% | $230,350 +117.6% |
| 2022 | $606 +2.8% | $105,880 |
Find assessor info on the county website
Neighborhood: 28734
Nearby schools
GreatSchools rating
- 7/10East Franklin ElementaryGrades: K-4Distance: 1.5 mi
- 6/10Macon Middle SchoolGrades: 7-8Distance: 2.2 mi
- 6/10Franklin HighGrades: 9-12Distance: 2.3 mi
Get pre-qualified for a loan
At Zillow Home Loans, we can pre-qualify you in as little as 5 minutes with no impact to your credit score.An equal housing lender. NMLS #10287.
