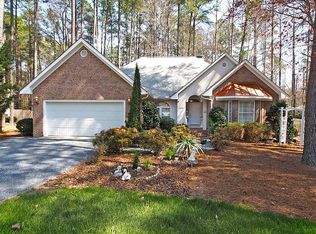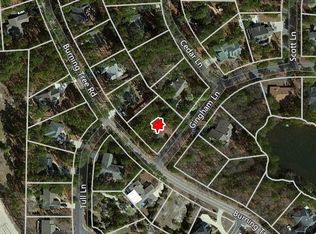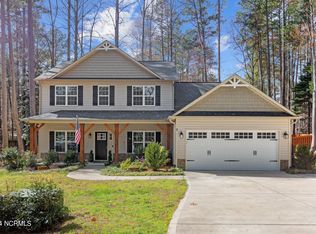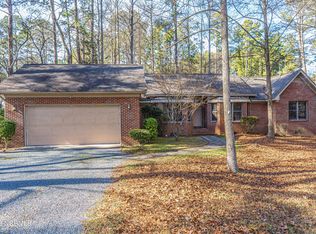Sold for $510,000
$510,000
920 Burning Tree Road, Pinehurst, NC 28374
4beds
2,423sqft
Single Family Residence
Built in 2006
0.27 Acres Lot
$546,000 Zestimate®
$210/sqft
$2,483 Estimated rent
Home value
$546,000
$519,000 - $573,000
$2,483/mo
Zestimate® history
Loading...
Owner options
Explore your selling options
What's special
Move-in ready today and PCC Transferable Charter Membership available! Enter this charming home to the gracious living room with a fireplace, real hardwood floors, mostly open to dining area & kitchen. The custom kitchen offers granite countertops, soft close cabinetry with lighting and a substantial and clever food pantry, large catch-and-close drawers as well as custom feature drawers, an island with cubbies, a spice rack, and a breakfast bar. Large side-by-side Samsung refrigerator/freezer. Brand new dishwasher. Built-in microwave.
The deck & completely fenced back yard, make the perfect place for kids, pets and private entertaining! Raised gardening beds allow you to plant your herbs and flowers or food on site! Plenty of space for all the things, and overall, a lower maintenance yard.
The first floor also includes the owner's suite with soaking tub and shower as well as a walk-in closet. Laundry is conveniently located. There are two additional spacious first floor bedrooms and a well appointed full bath. Upstairs there's more! A 4th large bedroom, a full bath and a bonus room! Location is in close proximity to Lake Pinehurst marina and beach, not to mention Pinehurst Golf Courses! A new garage door was installed in 2021. This lovely home has been well maintained and is spotlessly clean with REAL hardwoods throughout and a security system! Pinehurst is home to the 2024 US Open! Come own a piece of it! Please see agent remarks regarding transferable membership. A few photos are virtually staged to offer furnishing suggestions. (Staging courtesy of Sara Mueller)
Zillow last checked: 8 hours ago
Listing updated: October 11, 2023 at 03:50pm
Listed by:
Cameron Team Real Estate 619-762-7878,
Coldwell Banker Advantage-Southern Pines
Bought with:
Kaitlyn Shinkwin, 299457
Pines Sotheby's International Realty
Source: Hive MLS,MLS#: 100397999 Originating MLS: Mid Carolina Regional MLS
Originating MLS: Mid Carolina Regional MLS
Facts & features
Interior
Bedrooms & bathrooms
- Bedrooms: 4
- Bathrooms: 3
- Full bathrooms: 3
Primary bedroom
- Level: Primary Living Area
Dining room
- Features: Combination
Heating
- Heat Pump, Electric
Cooling
- Central Air
Appliances
- Included: Electric Oven, Built-In Microwave, Refrigerator, Disposal, Dishwasher
- Laundry: Dryer Hookup, Washer Hookup, In Hall, Laundry Closet
Features
- Master Downstairs, Walk-in Closet(s), High Ceilings, Blinds/Shades, Gas Log, Walk-In Closet(s)
- Flooring: Tile, Wood
- Windows: Thermal Windows
- Attic: Scuttle
- Has fireplace: Yes
- Fireplace features: Gas Log
Interior area
- Total structure area: 2,423
- Total interior livable area: 2,423 sqft
Property
Parking
- Total spaces: 4
- Parking features: Additional Parking, Off Street, Paved
- Uncovered spaces: 4
Features
- Levels: One and One Half
- Stories: 2
- Patio & porch: Deck, Porch
- Exterior features: Gas Log
- Fencing: Full,Wood
Lot
- Size: 0.27 Acres
- Dimensions: 105 x 126.76 x 87.99 x 123.25
Details
- Parcel number: 00026241
- Zoning: R10
- Special conditions: Standard
Construction
Type & style
- Home type: SingleFamily
- Property subtype: Single Family Residence
Materials
- Brick, Vinyl Siding
- Foundation: Crawl Space
- Roof: Composition,Shingle
Condition
- New construction: No
- Year built: 2006
Utilities & green energy
- Sewer: Public Sewer
- Water: Public
- Utilities for property: Sewer Available, Water Available
Community & neighborhood
Security
- Security features: Smoke Detector(s)
Location
- Region: Pinehurst
- Subdivision: Unit 12
Other
Other facts
- Listing agreement: Exclusive Right To Sell
- Listing terms: Cash,Conventional,FHA,USDA Loan,VA Loan
- Road surface type: Paved
Price history
| Date | Event | Price |
|---|---|---|
| 10/5/2023 | Sold | $510,000+1%$210/sqft |
Source: | ||
| 8/5/2023 | Pending sale | $505,000$208/sqft |
Source: | ||
| 8/3/2023 | Listed for sale | $505,000+21.4%$208/sqft |
Source: | ||
| 3/25/2022 | Listing removed | -- |
Source: | ||
| 11/19/2021 | Sold | $416,000+10.3%$172/sqft |
Source: | ||
Public tax history
| Year | Property taxes | Tax assessment |
|---|---|---|
| 2024 | $2,441 -4.2% | $426,360 |
| 2023 | $2,548 +5% | $426,360 +20.3% |
| 2022 | $2,426 -3.5% | $354,420 +22% |
Find assessor info on the county website
Neighborhood: 28374
Nearby schools
GreatSchools rating
- 10/10Pinehurst Elementary SchoolGrades: K-5Distance: 2.6 mi
- 6/10Southern Middle SchoolGrades: 6-8Distance: 4.4 mi
- 5/10Pinecrest High SchoolGrades: 9-12Distance: 3.7 mi
Get pre-qualified for a loan
At Zillow Home Loans, we can pre-qualify you in as little as 5 minutes with no impact to your credit score.An equal housing lender. NMLS #10287.
Sell for more on Zillow
Get a Zillow Showcase℠ listing at no additional cost and you could sell for .
$546,000
2% more+$10,920
With Zillow Showcase(estimated)$556,920



