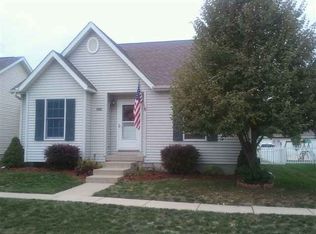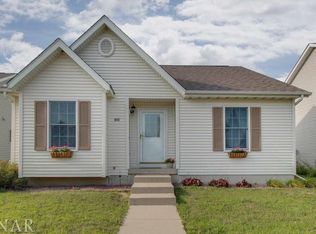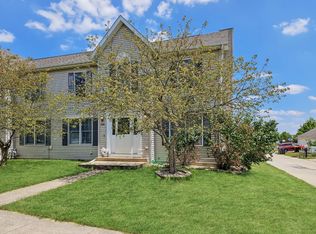Closed
$246,400
920 Bull St, Normal, IL 61761
4beds
1,082sqft
Single Family Residence
Built in 2002
5,520 Square Feet Lot
$238,700 Zestimate®
$228/sqft
$2,645 Estimated rent
Home value
$238,700
$227,000 - $251,000
$2,645/mo
Zestimate® history
Loading...
Owner options
Explore your selling options
What's special
Pride of ownership is evident in this lovely 4-bedroom, 2 bath home located in Savannah Green within walking distance of the park. Welcoming livingroom greets you upon entry and leads to informal dining room with a view of the backyard. Great outdoor space for entertaining or just relaxing. Recent updates include beautiful luxury plank flooring in both of the main level bedrooms as well as one of the basement bedrooms. Family room in basement is currently being used as a 5thbedroom. Schedule a private showing today! Seller reserves washer and dryer.
Zillow last checked: 8 hours ago
Listing updated: July 12, 2025 at 10:12am
Listing courtesy of:
Carrie Reardon 309-838-1323,
RE/MAX Rising,
Pam Keller,
RE/MAX Rising
Bought with:
Chrissy Hamilton
Keller Williams Revolution
Source: MRED as distributed by MLS GRID,MLS#: 12384757
Facts & features
Interior
Bedrooms & bathrooms
- Bedrooms: 4
- Bathrooms: 2
- Full bathrooms: 2
Primary bedroom
- Features: Flooring (Vinyl)
- Level: Main
- Area: 168 Square Feet
- Dimensions: 14X12
Bedroom 2
- Features: Flooring (Vinyl)
- Level: Main
- Area: 120 Square Feet
- Dimensions: 12X10
Bedroom 3
- Features: Flooring (Carpet)
- Level: Basement
- Area: 168 Square Feet
- Dimensions: 14X12
Bedroom 4
- Level: Basement
- Area: 99 Square Feet
- Dimensions: 11X9
Dining room
- Features: Flooring (Vinyl)
- Level: Main
- Area: 117 Square Feet
- Dimensions: 13X9
Family room
- Level: Basement
- Area: 450 Square Feet
- Dimensions: 30X15
Kitchen
- Features: Flooring (Vinyl)
- Level: Main
- Area: 132 Square Feet
- Dimensions: 12X11
Laundry
- Level: Main
- Area: 42 Square Feet
- Dimensions: 6X7
Living room
- Features: Flooring (Vinyl)
- Level: Main
- Area: 168 Square Feet
- Dimensions: 14X12
Heating
- Natural Gas
Cooling
- Central Air
Appliances
- Included: Dishwasher, Refrigerator
Features
- Basement: Finished,Full
Interior area
- Total structure area: 2,164
- Total interior livable area: 1,082 sqft
- Finished area below ground: 1,082
Property
Parking
- Total spaces: 2
- Parking features: On Site, Detached, Garage
- Garage spaces: 2
Accessibility
- Accessibility features: No Disability Access
Features
- Stories: 1
Lot
- Size: 5,520 sqft
- Dimensions: 46 X 120
Details
- Parcel number: 1422411021
- Special conditions: None
Construction
Type & style
- Home type: SingleFamily
- Architectural style: Ranch
- Property subtype: Single Family Residence
Materials
- Vinyl Siding
Condition
- New construction: No
- Year built: 2002
Utilities & green energy
- Sewer: Public Sewer
- Water: Public
Community & neighborhood
Location
- Region: Normal
- Subdivision: Savannah Green
Other
Other facts
- Listing terms: Conventional
- Ownership: Fee Simple
Price history
| Date | Event | Price |
|---|---|---|
| 8/6/2025 | Listing removed | $2,850$3/sqft |
Source: Zillow Rentals | ||
| 7/16/2025 | Listed for rent | $2,850$3/sqft |
Source: Zillow Rentals | ||
| 7/11/2025 | Sold | $246,400+4%$228/sqft |
Source: | ||
| 6/10/2025 | Pending sale | $237,000$219/sqft |
Source: | ||
| 6/4/2025 | Listed for sale | $237,000+73.6%$219/sqft |
Source: | ||
Public tax history
| Year | Property taxes | Tax assessment |
|---|---|---|
| 2023 | $4,270 +6.8% | $55,886 +10.7% |
| 2022 | $3,996 +4.4% | $50,489 +6% |
| 2021 | $3,829 | $47,635 +1.1% |
Find assessor info on the county website
Neighborhood: 61761
Nearby schools
GreatSchools rating
- 6/10Fairview Elementary SchoolGrades: PK-5Distance: 1.1 mi
- 5/10Chiddix Jr High SchoolGrades: 6-8Distance: 1.2 mi
- 8/10Normal Community High SchoolGrades: 9-12Distance: 3.1 mi
Schools provided by the listing agent
- Elementary: Fairview Elementary
- Middle: Kingsley Jr High
- High: Normal Community High School
- District: 5
Source: MRED as distributed by MLS GRID. This data may not be complete. We recommend contacting the local school district to confirm school assignments for this home.

Get pre-qualified for a loan
At Zillow Home Loans, we can pre-qualify you in as little as 5 minutes with no impact to your credit score.An equal housing lender. NMLS #10287.


