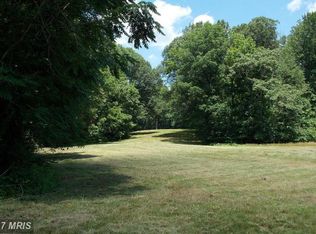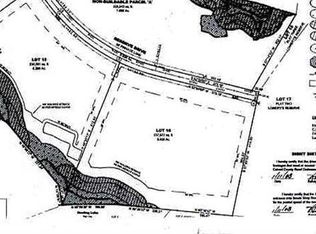Sold for $825,000 on 04/29/25
$825,000
920 Bowie Shop Rd, Huntingtown, MD 20639
5beds
2,878sqft
Single Family Residence
Built in 1820
14.9 Acres Lot
$829,600 Zestimate®
$287/sqft
$3,345 Estimated rent
Home value
$829,600
$755,000 - $904,000
$3,345/mo
Zestimate® history
Loading...
Owner options
Explore your selling options
What's special
Welcome to Lowry's Reserve! Step into history with this stunning 18th-century home, a true gem in the heart of Calvert County! The home sits on nearly 15 acres of serenity. Officially deemed historic by the county, this exquisite residence seamlessly blends old-world charm with modern comforts. Featuring 5 spacious bedrooms and 3 full bathrooms, this home boasts an updated gourmet kitchen, perfect for any chef, as well as an inviting eat-in area and a formal dining room for entertaining. The large living room offers a cozy retreat, while generously sized bedrooms provide ample space to relax. Outside, the breathtaking hardscaping includes a serene patio, ideal for enjoying the picturesque views of rolling pastureland that gently slopes down to a seasonal creek bed, surrounded by beautiful woodlands. The views are breathtaking! Whether you're drawn to the rich history, the tranquil setting, or the perfect balance of historic elegance and modern updates, this one-of-a-kind home is ready to welcome you. Don't miss this rare opportunity to own a piece of Maryland’s history!
Zillow last checked: 8 hours ago
Listing updated: May 06, 2025 at 05:55am
Listed by:
Greg Beckman 410-474-8995,
Berkshire Hathaway HomeServices PenFed Realty
Bought with:
Melanie Pissarius, SP40000890
Compass
Source: Bright MLS,MLS#: MDCA2019616
Facts & features
Interior
Bedrooms & bathrooms
- Bedrooms: 5
- Bathrooms: 3
- Full bathrooms: 3
- Main level bathrooms: 1
Primary bedroom
- Features: Flooring - HardWood, Fireplace - Wood Burning
- Level: Upper
- Area: 306 Square Feet
- Dimensions: 18 x 17
Bedroom 2
- Features: Flooring - HardWood, Fireplace - Wood Burning
- Level: Upper
- Area: 216 Square Feet
- Dimensions: 18 x 12
Bedroom 3
- Features: Fireplace - Wood Burning, Flooring - HardWood
- Level: Upper
- Area: 204 Square Feet
- Dimensions: 12 x 17
Bedroom 4
- Features: Flooring - HardWood
- Level: Upper
- Area: 221 Square Feet
- Dimensions: 17 x 13
Bedroom 5
- Features: Flooring - HardWood
- Level: Upper
- Area: 195 Square Feet
- Dimensions: 15 x 13
Bathroom 1
- Level: Main
Bathroom 2
- Level: Upper
Bathroom 3
- Features: Flooring - Ceramic Tile
- Level: Upper
- Area: 77 Square Feet
- Dimensions: 11 x 7
Breakfast room
- Features: Flooring - HardWood
- Level: Main
- Area: 180 Square Feet
- Dimensions: 15 x 12
Dining room
- Features: Fireplace - Wood Burning, Flooring - HardWood
- Level: Main
- Area: 289 Square Feet
- Dimensions: 17 x 17
Kitchen
- Features: Fireplace - Wood Burning, Flooring - HardWood, Kitchen - Propane Cooking, Eat-in Kitchen
- Level: Main
- Area: 285 Square Feet
- Dimensions: 15 x 19
Living room
- Features: Flooring - HardWood, Fireplace - Wood Burning
- Level: Main
- Area: 289 Square Feet
- Dimensions: 17 x 17
Heating
- Heat Pump, Electric
Cooling
- Heat Pump, Ductless, Electric
Appliances
- Included: Stainless Steel Appliance(s), Built-In Range, Dishwasher, Dryer, Washer, Refrigerator, Oven/Range - Gas, Exhaust Fan, Ice Maker, Range Hood, Electric Water Heater
- Laundry: Dryer In Unit, Washer In Unit
Features
- Dining Area, Formal/Separate Dining Room, Kitchen - Gourmet, Kitchen Island, Recessed Lighting, Upgraded Countertops, Additional Stairway, Breakfast Area, Other, Kitchen - Table Space, Eat-in Kitchen, Exposed Beams, Chair Railings, Crown Molding, Pantry, Walk-In Closet(s)
- Flooring: Hardwood, Wood
- Doors: Storm Door(s)
- Windows: Storm Window(s)
- Has basement: No
- Number of fireplaces: 6
- Fireplace features: Wood Burning
Interior area
- Total structure area: 2,878
- Total interior livable area: 2,878 sqft
- Finished area above ground: 2,878
- Finished area below ground: 0
Property
Parking
- Total spaces: 12
- Parking features: Circular Driveway, Gravel, Driveway
- Uncovered spaces: 12
Accessibility
- Accessibility features: None
Features
- Levels: Three
- Stories: 3
- Patio & porch: Patio
- Exterior features: Chimney Cap(s), Extensive Hardscape, Lighting, Rain Gutters, Other
- Pool features: None
- Has view: Yes
- View description: Trees/Woods, Pasture
- Frontage type: Road Frontage
Lot
- Size: 14.90 Acres
- Features: Backs to Trees, Cleared, Wooded, Private, Rural
Details
- Additional structures: Above Grade, Below Grade
- Parcel number: 0502018926
- Zoning: RUR
- Special conditions: Standard
- Horses can be raised: Yes
Construction
Type & style
- Home type: SingleFamily
- Architectural style: Colonial
- Property subtype: Single Family Residence
Materials
- HardiPlank Type
- Foundation: Crawl Space
- Roof: Shingle,Metal
Condition
- Very Good
- New construction: No
- Year built: 1820
Utilities & green energy
- Sewer: Septic Exists
- Water: Well
- Utilities for property: Propane, Underground Utilities, Cable
Community & neighborhood
Location
- Region: Huntingtown
- Subdivision: None Available
Other
Other facts
- Listing agreement: Exclusive Right To Sell
- Listing terms: Cash,Conventional
- Ownership: Fee Simple
Price history
| Date | Event | Price |
|---|---|---|
| 4/29/2025 | Sold | $825,000$287/sqft |
Source: | ||
| 3/4/2025 | Contingent | $825,000$287/sqft |
Source: | ||
| 2/27/2025 | Listed for sale | $825,000+71.9%$287/sqft |
Source: | ||
| 12/9/2014 | Sold | $480,000$167/sqft |
Source: Public Record | ||
| 3/5/2012 | Sold | $480,000$167/sqft |
Source: Public Record | ||
Public tax history
| Year | Property taxes | Tax assessment |
|---|---|---|
| 2025 | $4,388 +7.8% | $406,700 +7.8% |
| 2024 | $4,069 +6.7% | $377,100 +2.8% |
| 2023 | $3,812 +2.8% | $366,933 -2.7% |
Find assessor info on the county website
Neighborhood: 20639
Nearby schools
GreatSchools rating
- 8/10Huntingtown Elementary SchoolGrades: PK-5Distance: 1.9 mi
- 7/10Plum Point Middle SchoolGrades: 6-8Distance: 2.4 mi
- 8/10Huntingtown High SchoolGrades: 9-12Distance: 2 mi
Schools provided by the listing agent
- Elementary: Huntingtown
- Middle: Plum Point
- High: Huntingtown
- District: Calvert County Public Schools
Source: Bright MLS. This data may not be complete. We recommend contacting the local school district to confirm school assignments for this home.

Get pre-qualified for a loan
At Zillow Home Loans, we can pre-qualify you in as little as 5 minutes with no impact to your credit score.An equal housing lender. NMLS #10287.
Sell for more on Zillow
Get a free Zillow Showcase℠ listing and you could sell for .
$829,600
2% more+ $16,592
With Zillow Showcase(estimated)
$846,192
