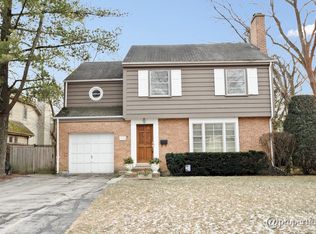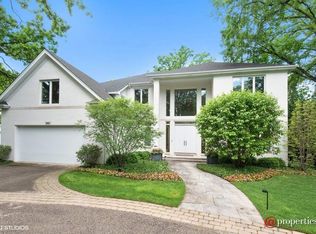Closed
$1,525,000
920 Bob O Link Rd, Highland Park, IL 60035
5beds
4,432sqft
Single Family Residence
Built in 1999
0.28 Acres Lot
$1,586,800 Zestimate®
$344/sqft
$7,265 Estimated rent
Home value
$1,586,800
$1.44M - $1.75M
$7,265/mo
Zestimate® history
Loading...
Owner options
Explore your selling options
What's special
Welcome to 920 Bob-O-Link, a beautifully renovated 5-bedroom, 4.5-bathroom home that seamlessly blends sophistication, comfort, and modern living. With a beautiful brick exterior, high-end finishes throughout and an ideal location, this home is ready for its next owner. Step through the soaring entryway into a home filled with natural light and an inviting open layout. Every room on the first floor has been thoughtfully updated and offers a modern yet timeless feel. The family room features vaulted ceilings, built-in cabinets and oversized windows and connects effortlessly to the renovated chef's kitchen. The first floor also offers a beautifully designed living room and dining room, perfect for additional entertaining, along with a private office ideal for working from home. A convenient powder room and a well-designed mudroom with built-in shelving, closets, and laundry add to the functionality of the main level. Upstairs, the spacious primary suite is a true retreat, boasting two walk-in closets and a spa-like en-suite bathroom with dual vanities, a soaking tub, and a separate shower. Three additional, generously sized bedrooms and two additional full bathrooms offer ample space and convenience. A wide hallway enhances the openness of the second floor, creating a seamless flow between rooms. The huge, fully finished basement offers incredible flexibility with tall ceilings, an additional bedroom, full bathroom and a flex room that is perfect for a home gym, art room or another office space. Multiple large closets provide ample storage space on the lower level. Outside, the beautifully landscaped backyard features a deck and brick patio, providing a perfect space for outdoor entertaining. The home also includes an attached two-car garage and has been updated with recently upgraded mechanicals for peace of mind. Located in a highly sought-after Highland Park neighborhood, this home feeds into the esteemed Indian Trail Elementary School, a recipient of the 2020 National Blue Ribbon Award. Additionally, it is just minutes from top-rated schools, parks, shopping, dining, and Metra access. Offering the perfect blend of style, space, and functionality, this is a home you won't want to miss.
Zillow last checked: 8 hours ago
Listing updated: April 12, 2025 at 01:01am
Listing courtesy of:
Michael Kelly 312-319-1168,
Compass,
Jennifer Dwyer,
Compass
Bought with:
Ben Lalez
Compass
Mark Buckner
Compass
Source: MRED as distributed by MLS GRID,MLS#: 12293325
Facts & features
Interior
Bedrooms & bathrooms
- Bedrooms: 5
- Bathrooms: 5
- Full bathrooms: 4
- 1/2 bathrooms: 1
Primary bedroom
- Features: Flooring (Hardwood), Window Treatments (Blinds), Bathroom (Full, Tub & Separate Shwr)
- Level: Second
- Area: 286 Square Feet
- Dimensions: 22X13
Bedroom 2
- Features: Flooring (Hardwood), Window Treatments (Blinds)
- Level: Second
- Area: 342 Square Feet
- Dimensions: 18X19
Bedroom 3
- Features: Flooring (Hardwood), Window Treatments (Blinds)
- Level: Second
- Area: 154 Square Feet
- Dimensions: 14X11
Bedroom 4
- Features: Flooring (Hardwood), Window Treatments (Blinds)
- Level: Second
- Area: 156 Square Feet
- Dimensions: 13X12
Bedroom 5
- Features: Flooring (Carpet)
- Level: Basement
- Area: 208 Square Feet
- Dimensions: 16X13
Bonus room
- Level: Basement
- Area: 216 Square Feet
- Dimensions: 12X18
Breakfast room
- Features: Flooring (Hardwood)
- Level: Main
- Area: 180 Square Feet
- Dimensions: 15X12
Dining room
- Features: Flooring (Hardwood)
- Level: Main
- Area: 208 Square Feet
- Dimensions: 16X13
Family room
- Features: Flooring (Hardwood)
- Level: Main
- Area: 323 Square Feet
- Dimensions: 17X19
Foyer
- Features: Flooring (Hardwood)
- Level: Main
- Area: 120 Square Feet
- Dimensions: 12X10
Game room
- Features: Flooring (Carpet)
- Level: Basement
- Area: 400 Square Feet
- Dimensions: 20X20
Kitchen
- Features: Kitchen (Eating Area-Breakfast Bar, Eating Area-Table Space, Island, Pantry-Walk-in, Updated Kitchen), Flooring (Hardwood)
- Level: Main
- Area: 182 Square Feet
- Dimensions: 13X14
Laundry
- Features: Flooring (Ceramic Tile)
- Level: Main
- Area: 140 Square Feet
- Dimensions: 20X7
Living room
- Features: Flooring (Hardwood)
- Level: Main
- Area: 260 Square Feet
- Dimensions: 13X20
Office
- Features: Flooring (Hardwood), Window Treatments (Blinds)
- Level: Main
- Area: 168 Square Feet
- Dimensions: 14X12
Recreation room
- Features: Flooring (Carpet)
- Level: Basement
- Area: 252 Square Feet
- Dimensions: 18X14
Storage
- Features: Flooring (Carpet)
- Level: Basement
- Area: 88 Square Feet
- Dimensions: 11X8
Other
- Level: Basement
- Area: 143 Square Feet
- Dimensions: 11X13
Heating
- Natural Gas, Forced Air
Cooling
- Central Air, Zoned
Appliances
- Included: Double Oven, Microwave, Dishwasher, Refrigerator, Washer, Dryer, Disposal, Humidifier
- Laundry: Main Level
Features
- Cathedral Ceiling(s), Built-in Features, Walk-In Closet(s), Open Floorplan, Separate Dining Room
- Flooring: Hardwood
- Windows: Skylight(s)
- Basement: Finished,Full
- Attic: Pull Down Stair
- Number of fireplaces: 2
- Fireplace features: Family Room, Living Room
Interior area
- Total structure area: 0
- Total interior livable area: 4,432 sqft
Property
Parking
- Total spaces: 2
- Parking features: Brick Driveway, On Site, Garage Owned, Attached, Garage
- Attached garage spaces: 2
- Has uncovered spaces: Yes
Accessibility
- Accessibility features: No Disability Access
Features
- Stories: 2
- Patio & porch: Deck, Patio
Lot
- Size: 0.28 Acres
- Dimensions: 80 X 150
- Features: Mature Trees
Details
- Parcel number: 16261080150000
- Special conditions: List Broker Must Accompany
- Other equipment: Ceiling Fan(s), Sprinkler-Lawn
Construction
Type & style
- Home type: SingleFamily
- Property subtype: Single Family Residence
Materials
- Brick, Stone
- Foundation: Concrete Perimeter
- Roof: Asphalt
Condition
- New construction: No
- Year built: 1999
Details
- Builder model: CUSTOM
Utilities & green energy
- Electric: 200+ Amp Service
- Sewer: Public Sewer
- Water: Lake Michigan
Community & neighborhood
Community
- Community features: Curbs, Sidewalks, Street Lights, Street Paved
Location
- Region: Highland Park
HOA & financial
HOA
- Services included: None
Other
Other facts
- Listing terms: Conventional
- Ownership: Fee Simple
Price history
| Date | Event | Price |
|---|---|---|
| 4/10/2025 | Sold | $1,525,000+5.2%$344/sqft |
Source: | ||
| 3/6/2025 | Pending sale | $1,450,000$327/sqft |
Source: | ||
| 2/22/2025 | Contingent | $1,450,000$327/sqft |
Source: | ||
| 2/20/2025 | Listed for sale | $1,450,000+39.4%$327/sqft |
Source: | ||
| 2/21/2015 | Sold | $1,040,000-5.5%$235/sqft |
Source: | ||
Public tax history
| Year | Property taxes | Tax assessment |
|---|---|---|
| 2023 | $27,219 +22% | $352,932 +10.9% |
| 2022 | $22,316 +8.5% | $318,129 +25.4% |
| 2021 | $20,573 +3.3% | $253,668 +3.4% |
Find assessor info on the county website
Neighborhood: 60035
Nearby schools
GreatSchools rating
- 8/10Indian Trail Elementary SchoolGrades: K-5Distance: 1 mi
- 6/10Edgewood Middle SchoolGrades: 6-8Distance: 1 mi
- 10/10Highland Park High SchoolGrades: 9-12Distance: 1.3 mi
Schools provided by the listing agent
- Elementary: Indian Trail Elementary School
- Middle: Edgewood Middle School
- High: Highland Park High School
- District: 112
Source: MRED as distributed by MLS GRID. This data may not be complete. We recommend contacting the local school district to confirm school assignments for this home.

Get pre-qualified for a loan
At Zillow Home Loans, we can pre-qualify you in as little as 5 minutes with no impact to your credit score.An equal housing lender. NMLS #10287.

