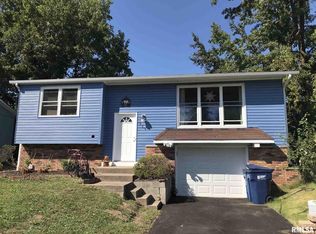Summersville! Newer windows and Newer siding make this 4 bedroom home shine! New front columns, new kitchen layout, new bathroom on main level. 2 living areas and lots of storage. Lower Level has been waterproofed and walks up to the back yard and carport. Patio doors from the eat-in kitchen lead to the gated deck with lighting. There is plenty of storage under the deck for lawn toys. Small storage shed and a concrete patio give even more space. Furnace, A/C, refrigerator, flooring, paint all new since 2018. Less than 12 years old include: siding, windows, insulation, roof. Water Heater, 2006.
This property is off market, which means it's not currently listed for sale or rent on Zillow. This may be different from what's available on other websites or public sources.
