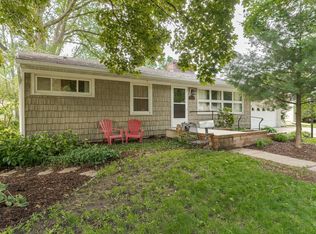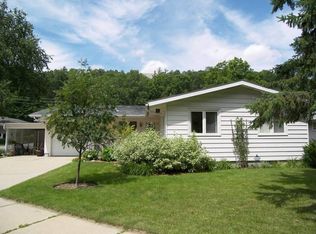Closed
$280,000
920 11 1/4 St SW, Rochester, MN 55902
3beds
2,563sqft
Single Family Residence
Built in 1959
9,147.6 Square Feet Lot
$384,500 Zestimate®
$109/sqft
$2,255 Estimated rent
Home value
$384,500
$346,000 - $427,000
$2,255/mo
Zestimate® history
Loading...
Owner options
Explore your selling options
What's special
Nestled in a serene neighborhood, this charming three-bedroom ranch home offers the perfect blend of comfort and convenience. As you step inside, you’re greeted by the warm ambiance of hardwood floors throughout the main floor. The spacious living room is perfect for family gatherings or a quiet evening at home.
Three bedrooms on the main floor. The home’s thoughtful design includes plenty of storage solutions.
Outside, there is a spacious yard for your gardening dreams or simply enjoying the peaceful outdoors on a summer evening.
Close to Mayo Clinic campus, parks, public transportation and shopping. Welcome home.
Zillow last checked: 8 hours ago
Listing updated: September 21, 2025 at 10:12pm
Listed by:
Clay Matson 507-254-8204,
Jewson Realty
Bought with:
Jake Huglen
Coldwell Banker Realty
Source: NorthstarMLS as distributed by MLS GRID,MLS#: 6515585
Facts & features
Interior
Bedrooms & bathrooms
- Bedrooms: 3
- Bathrooms: 3
- Full bathrooms: 1
- 3/4 bathrooms: 2
Bedroom 1
- Level: Main
- Area: 110 Square Feet
- Dimensions: 11x10
Bedroom 2
- Level: Main
- Area: 154 Square Feet
- Dimensions: 11x14
Bedroom 3
- Level: Main
- Area: 154 Square Feet
- Dimensions: 11x14
Dining room
- Level: Main
- Area: 196 Square Feet
- Dimensions: 14x14
Family room
- Level: Main
- Area: 231 Square Feet
- Dimensions: 21x11
Family room
- Level: Basement
- Area: 288 Square Feet
- Dimensions: 24x12
Kitchen
- Level: Main
- Area: 90 Square Feet
- Dimensions: 9x10
Laundry
- Level: Basement
Living room
- Level: Main
- Area: 225 Square Feet
- Dimensions: 15x15
Heating
- Forced Air
Cooling
- Central Air
Appliances
- Included: Cooktop, Dishwasher, Dryer, Gas Water Heater, Microwave, Refrigerator, Wall Oven, Washer, Water Softener Owned
Features
- Basement: Full
- Number of fireplaces: 1
- Fireplace features: Gas
Interior area
- Total structure area: 2,563
- Total interior livable area: 2,563 sqft
- Finished area above ground: 1,397
- Finished area below ground: 674
Property
Parking
- Total spaces: 2
- Parking features: Detached, Concrete
- Garage spaces: 2
- Details: Garage Dimensions (23x23)
Accessibility
- Accessibility features: None
Features
- Levels: One
- Stories: 1
- Patio & porch: Patio
- Fencing: Partial
Lot
- Size: 9,147 sqft
- Dimensions: 133 x 70
- Features: Irregular Lot
Details
- Additional structures: Additional Garage
- Foundation area: 1397
- Parcel number: 640233001733
- Zoning description: Residential-Single Family
Construction
Type & style
- Home type: SingleFamily
- Property subtype: Single Family Residence
Materials
- Steel Siding, Block, Frame
- Roof: Asphalt
Condition
- Age of Property: 66
- New construction: No
- Year built: 1959
Utilities & green energy
- Electric: 200+ Amp Service, Power Company: Rochester Public Utilities
- Gas: Natural Gas
- Sewer: City Sewer/Connected
- Water: City Water/Connected
Community & neighborhood
Location
- Region: Rochester
- Subdivision: Baihlys 1st Add
HOA & financial
HOA
- Has HOA: No
Price history
| Date | Event | Price |
|---|---|---|
| 9/20/2024 | Sold | $280,000-8.2%$109/sqft |
Source: | ||
| 9/3/2024 | Pending sale | $304,900$119/sqft |
Source: | ||
| 8/7/2024 | Price change | $304,900-7.6%$119/sqft |
Source: | ||
| 6/4/2024 | Price change | $330,000-4.3%$129/sqft |
Source: | ||
| 5/15/2024 | Price change | $345,000-4.1%$135/sqft |
Source: | ||
Public tax history
| Year | Property taxes | Tax assessment |
|---|---|---|
| 2025 | $4,615 +16.8% | $327,100 |
| 2024 | $3,952 | $327,100 +4.6% |
| 2023 | -- | $312,700 +20.2% |
Find assessor info on the county website
Neighborhood: Parkway
Nearby schools
GreatSchools rating
- 8/10Folwell Elementary SchoolGrades: PK-5Distance: 0.6 mi
- 9/10Mayo Senior High SchoolGrades: 8-12Distance: 1.6 mi
- 5/10John Adams Middle SchoolGrades: 6-8Distance: 3.3 mi
Schools provided by the listing agent
- Elementary: Folwell
- Middle: John Adams
- High: Mayo
Source: NorthstarMLS as distributed by MLS GRID. This data may not be complete. We recommend contacting the local school district to confirm school assignments for this home.
Get a cash offer in 3 minutes
Find out how much your home could sell for in as little as 3 minutes with a no-obligation cash offer.
Estimated market value$384,500
Get a cash offer in 3 minutes
Find out how much your home could sell for in as little as 3 minutes with a no-obligation cash offer.
Estimated market value
$384,500

