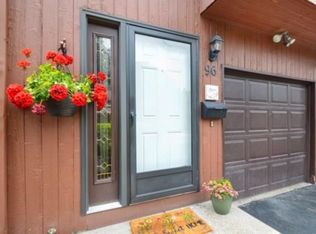Closed
$265,000
92 Wintergreen Way, Rochester, NY 14618
3beds
1,630sqft
Townhouse, Condominium
Built in 1975
-- sqft lot
$279,500 Zestimate®
$163/sqft
$2,381 Estimated rent
Home value
$279,500
$263,000 - $299,000
$2,381/mo
Zestimate® history
Loading...
Owner options
Explore your selling options
What's special
This contemporary, tri-level townhouse in the coveted Brighton Estate neighborhood offers a distinctive layout & endless possibilities! Spanning 1,630 sq ft, this home is designed for low-maintenance living & is just moments away from Brighton’s best amenities. The open & airy interior features soaring ceilings, charming built-ins, & expansive floor-to-ceiling windows that fill the space with natural light. With 3 bedrooms, 1 full bath, & 2 half baths, the flexible layout includes a 1st-floor room that can serve as a bedroom, home office, or media room. Sliding glass doors provide you with access to a private patio—perfect for entertaining or relaxing during warmer months. The eat-in kitchen offers plenty of space to make it your own, & the generously sized primary bedroom includes ample closet storage. All three levels are above ground, enhancing the home’s contemporary feel & distinctive charm. Enjoy access to the complex's in-ground pool and tennis courts. A fantastic location & thoughtful design make this property a must-see! Delayed negotiations until 1/14/25 at 10am.
Zillow last checked: 8 hours ago
Listing updated: March 04, 2025 at 03:02pm
Listed by:
Erin Duffy Kruss 585-472-4218,
Keller Williams Realty Greater Rochester
Bought with:
Kimberley D. Goluses, 10301213513
High Falls Sotheby's International
Source: NYSAMLSs,MLS#: R1582714 Originating MLS: Rochester
Originating MLS: Rochester
Facts & features
Interior
Bedrooms & bathrooms
- Bedrooms: 3
- Bathrooms: 3
- Full bathrooms: 1
- 1/2 bathrooms: 2
- Main level bathrooms: 1
- Main level bedrooms: 1
Heating
- Gas, Forced Air
Cooling
- Central Air
Appliances
- Included: Dryer, Dishwasher, Electric Cooktop, Exhaust Fan, Electric Oven, Electric Range, Disposal, Gas Water Heater, Refrigerator, Range Hood, Washer
- Laundry: Main Level
Features
- Ceiling Fan(s), Separate/Formal Dining Room, Entrance Foyer, Eat-in Kitchen, Separate/Formal Living Room, Pantry, Bedroom on Main Level
- Flooring: Laminate, Tile, Varies
- Basement: Crawl Space
- Has fireplace: No
Interior area
- Total structure area: 1,630
- Total interior livable area: 1,630 sqft
Property
Parking
- Total spaces: 1
- Parking features: Assigned, Attached, Garage, One Space
- Attached garage spaces: 1
Accessibility
- Accessibility features: Accessible Bedroom
Features
- Stories: 3
- Patio & porch: Patio
- Exterior features: Fully Fenced, Patio
- Pool features: Association, Community
- Fencing: Full
Lot
- Size: 4,356 sqft
- Dimensions: 18 x 39
- Features: Rectangular, Rectangular Lot, Residential Lot
Details
- Parcel number: 26200015010000050050000092
- Special conditions: Standard
Construction
Type & style
- Home type: Condo
- Property subtype: Townhouse, Condominium
Materials
- Wood Siding
- Roof: Asphalt
Condition
- Resale
- Year built: 1975
Utilities & green energy
- Electric: Circuit Breakers
- Sewer: Connected
- Water: Connected, Public
- Utilities for property: High Speed Internet Available, Sewer Connected, Water Connected
Community & neighborhood
Security
- Security features: Security System Owned
Location
- Region: Rochester
- Subdivision: Brighton Estates Condo
HOA & financial
HOA
- HOA fee: $291 monthly
- Amenities included: Pool, Tennis Court(s)
- Services included: Common Area Maintenance, Common Area Insurance, Insurance, Maintenance Structure, Reserve Fund, Sewer, Snow Removal, Trash, Water
- Association name: Eastman Property Manageme
- Association phone: 585-739-2151
Other
Other facts
- Listing terms: Cash,Conventional
Price history
| Date | Event | Price |
|---|---|---|
| 3/3/2025 | Sold | $265,000+32.6%$163/sqft |
Source: | ||
| 1/14/2025 | Pending sale | $199,900$123/sqft |
Source: | ||
| 1/9/2025 | Listed for sale | $199,900+73.8%$123/sqft |
Source: | ||
| 8/19/2011 | Sold | $115,000-6.9%$71/sqft |
Source: Public Record Report a problem | ||
| 6/23/2011 | Price change | $123,500-4.6%$76/sqft |
Source: RE/MAX Plus #R155700 Report a problem | ||
Public tax history
| Year | Property taxes | Tax assessment |
|---|---|---|
| 2024 | -- | $73,000 |
| 2023 | -- | $73,000 |
| 2022 | -- | $73,000 |
Find assessor info on the county website
Neighborhood: 14618
Nearby schools
GreatSchools rating
- 7/10French Road Elementary SchoolGrades: 3-5Distance: 0.3 mi
- 7/10Twelve Corners Middle SchoolGrades: 6-8Distance: 1.5 mi
- 8/10Brighton High SchoolGrades: 9-12Distance: 1.3 mi
Schools provided by the listing agent
- District: Brighton
Source: NYSAMLSs. This data may not be complete. We recommend contacting the local school district to confirm school assignments for this home.
