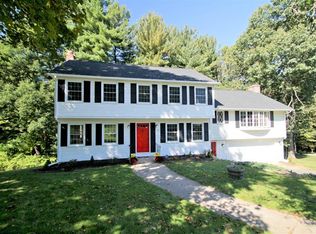Room to roam in this EXCEPTIONAL RANCH ~ 23 x 14 LIVING ROOM with large picture window open to formal 16 x 12 DINING ROOM with HARDWOOD FLOORS ~ REMODELED country style 23 x 14 KITCHEN with appliances, Armstrong Durastone flooring, dining area, & french doors to COMPOSITE DECK with HOT TUB overlooking PRIVATE BACKYARD! ~ MUDROOM with a PANTRY AREA ~ 20 x 13 FAMILY ROOM has HARDWOOD FLOORS, PELLET STOVE, & built-ins ~ MASTER BEDROOM with HARDWOOD FLOORS, double closets, and MASTER BATHROOM with CERAMIC FLOOR and tub/shower ~ WALK-OUT BASEMENT offers 3 ROOMS: gameroom w/WET BAR, craft room, and workshop OR POTENTIAL TEEN SUITE OR 3RD BEDROOM w/HALF BATH ~ lots of closets ~ nearly 1,100+- ADDITIONAL living space!!! MANY NEWER WINDOWS, SECURITY SYSTEM, GENERATOR hook-up, NEWER ROOF on back of house ~ partially FENCED YARD ~ front PATIO ~ 2 CAR GARAGE ~ Leaf Guard Gutter covers 2012 ~ GAS HEAT & HOT WATER ~ NEW CIRCUIT BREAKER SUB-PANEL ~ CUL-DE-SAC STREET
This property is off market, which means it's not currently listed for sale or rent on Zillow. This may be different from what's available on other websites or public sources.

