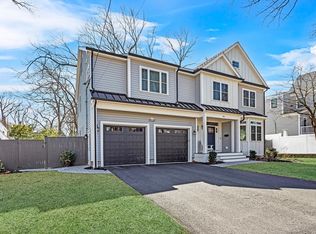Sold for $1,699,000
$1,699,000
92 Winchester Rd, Arlington, MA 02474
5beds
3,960sqft
Single Family Residence
Built in 1932
8,581 Square Feet Lot
$1,690,600 Zestimate®
$429/sqft
$5,278 Estimated rent
Home value
$1,690,600
$1.56M - $1.83M
$5,278/mo
Zestimate® history
Loading...
Owner options
Explore your selling options
What's special
Arlington Classic with room for everyone! Morningside Tudor with charm and updates for modern living. 5 bedrooms, 2.5 baths and over 3900sf of living space on 4 levels. Work from home? No problem with 1st floor study or 3rd floor office/bedroom. Open kitchen with family room. Fenced yard with patio for summer bbq. Many details that deserve a visit!! Be in for the spring and enjoy the summer in Morningside!
Zillow last checked: 8 hours ago
Listing updated: May 02, 2025 at 07:34am
Listed by:
Jonathan Nyberg 781-883-7259,
Old New England Properties 781-883-7259,
Sara Dolan 781-883-3119
Bought with:
Matthew Zborezny
Redfin Corp.
Source: MLS PIN,MLS#: 73336454
Facts & features
Interior
Bedrooms & bathrooms
- Bedrooms: 5
- Bathrooms: 3
- Full bathrooms: 2
- 1/2 bathrooms: 1
Primary bedroom
- Features: Bathroom - 3/4, Walk-In Closet(s), Flooring - Hardwood
- Level: Second
- Area: 399
- Dimensions: 19 x 21
Bedroom 2
- Features: Flooring - Hardwood
- Level: Second
- Area: 192
- Dimensions: 16 x 12
Bedroom 3
- Features: Flooring - Hardwood
- Level: Second
- Area: 169
- Dimensions: 13 x 13
Bedroom 4
- Features: Flooring - Hardwood
- Level: Second
- Area: 120
- Dimensions: 12 x 10
Bedroom 5
- Features: Flooring - Wall to Wall Carpet
- Level: Third
- Area: 187
- Dimensions: 11 x 17
Primary bathroom
- Features: Yes
Bathroom 1
- Level: First
Bathroom 2
- Features: Bathroom - 3/4, Bathroom - Double Vanity/Sink, Bathroom - With Shower Stall, Flooring - Hardwood
- Level: Second
- Area: 64
- Dimensions: 8 x 8
Bathroom 3
- Features: Bathroom - With Tub & Shower, Flooring - Stone/Ceramic Tile
- Level: Second
- Area: 64
- Dimensions: 8 x 8
Dining room
- Level: First
Family room
- Features: Flooring - Hardwood
- Level: First
- Area: 378
- Dimensions: 18 x 21
Kitchen
- Features: Flooring - Hardwood, Kitchen Island
- Level: First
- Area: 336
- Dimensions: 28 x 12
Living room
- Features: Flooring - Hardwood
- Level: First
- Area: 280
- Dimensions: 20 x 14
Heating
- Baseboard, Natural Gas
Cooling
- Ductless
Appliances
- Included: Range, Trash Compactor, Microwave, Refrigerator, Washer, Dryer
- Laundry: Dryer Hookup - Gas, Washer Hookup, First Floor
Features
- Mud Room, Study, Sun Room, Play Room
- Flooring: Carpet, Hardwood, Flooring - Hardwood
- Basement: Full,Finished,Garage Access
- Number of fireplaces: 1
- Fireplace features: Living Room
Interior area
- Total structure area: 3,960
- Total interior livable area: 3,960 sqft
- Finished area above ground: 3,158
- Finished area below ground: 802
Property
Parking
- Total spaces: 4
- Parking features: Detached, Paved Drive, Off Street
- Garage spaces: 2
- Uncovered spaces: 2
Features
- Patio & porch: Patio
- Exterior features: Patio, Fenced Yard
- Fencing: Fenced
Lot
- Size: 8,581 sqft
- Features: Corner Lot
Details
- Parcel number: M:099.0 B:0006 L:0004,325977
- Zoning: R1
Construction
Type & style
- Home type: SingleFamily
- Architectural style: Tudor
- Property subtype: Single Family Residence
Materials
- Frame, Brick
- Foundation: Other
- Roof: Shingle
Condition
- Year built: 1932
Utilities & green energy
- Electric: Circuit Breakers
- Sewer: Public Sewer
- Water: Public
- Utilities for property: for Gas Range, Washer Hookup
Community & neighborhood
Location
- Region: Arlington
- Subdivision: Morningside
Price history
| Date | Event | Price |
|---|---|---|
| 5/2/2025 | Sold | $1,699,000$429/sqft |
Source: MLS PIN #73336454 Report a problem | ||
| 2/26/2025 | Contingent | $1,699,000$429/sqft |
Source: MLS PIN #73336454 Report a problem | ||
| 2/19/2025 | Listed for sale | $1,699,000+410.9%$429/sqft |
Source: MLS PIN #73336454 Report a problem | ||
| 10/15/1997 | Sold | $332,575+7.3%$84/sqft |
Source: Public Record Report a problem | ||
| 5/24/1996 | Sold | $310,000$78/sqft |
Source: Public Record Report a problem | ||
Public tax history
| Year | Property taxes | Tax assessment |
|---|---|---|
| 2025 | $14,952 +3.8% | $1,388,300 +2.1% |
| 2024 | $14,400 +8.1% | $1,359,800 +14.5% |
| 2023 | $13,317 +7.7% | $1,188,000 +9.7% |
Find assessor info on the county website
Neighborhood: 02474
Nearby schools
GreatSchools rating
- 8/10M. Norcross Stratton Elementary SchoolGrades: K-5Distance: 0.4 mi
- 9/10Ottoson Middle SchoolGrades: 7-8Distance: 1 mi
- 10/10Arlington High SchoolGrades: 9-12Distance: 0.8 mi
Schools provided by the listing agent
- Elementary: Stratton
- Middle: Ottoson
- High: Arlington
Source: MLS PIN. This data may not be complete. We recommend contacting the local school district to confirm school assignments for this home.
Get a cash offer in 3 minutes
Find out how much your home could sell for in as little as 3 minutes with a no-obligation cash offer.
Estimated market value$1,690,600
Get a cash offer in 3 minutes
Find out how much your home could sell for in as little as 3 minutes with a no-obligation cash offer.
Estimated market value
$1,690,600
