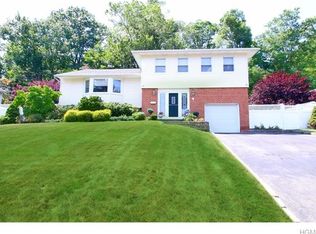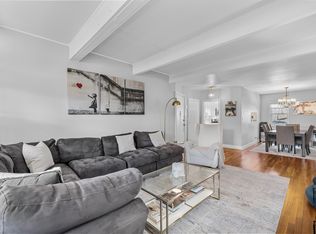Sold for $925,000
$925,000
92 Wiltshire Road, Scarsdale, NY 10583
3beds
1,881sqft
Single Family Residence, Residential
Built in 1959
0.27 Acres Lot
$931,200 Zestimate®
$492/sqft
$6,488 Estimated rent
Home value
$931,200
$838,000 - $1.03M
$6,488/mo
Zestimate® history
Loading...
Owner options
Explore your selling options
What's special
Welcome to 92 Wiltshire Rd. in the Scarsdale Park neighborhood of New Rochelle. This light-filled, split-level home flows beautifully from the spacious foyer up to a generous living room with vaulted ceilings. Enjoy breakfast at the kitchen island or in the separate dining room. The slider doors lead out to a large bluestone patio, perfect for entertaining. Upstairs, you will find three well-proportioned bedrooms, including the primary with an ensuite. A renovated family bathroom offering a double vanity serves the other two bedrooms. A dedicated home office is located on the first floor, offering quiet and privacy with access to the backyard. You will find extra space to relax and play in the lower level, in addition to a laundry room with ample storage space. There is a single-car garage and driveway with room for two cars. With over a quarter of an acre of private fenced yard that wraps around the house, there is ample room to enjoy the outdoors. 92 Wiltshire Rd. delivers both open, sociable living as well as multiple private, peaceful spaces. Its excellent location positions you in close proximity to Scarsdale's Five Corners amenities, the Golden Horseshoe Plaza, and the Bee Line Bus to the Scarsdale Train Station. The AC compressor and furnace were both replaced in 2021, and the water heater was replaced in 2024. With its light-filled updated interior, quiet street, and generous yard, 92 Wiltshire Rd. is a must-see!
Zillow last checked: 8 hours ago
Listing updated: September 26, 2025 at 07:06am
Listed by:
Shara A. Panzer 914-374-9738,
Julia B Fee Sothebys Int. Rlty 914-725-3305
Bought with:
Vincent M. Caiola, 10301220029
Howard Hanna Rand Realty
Gino Bello, 30BE1014671
Howard Hanna Rand Realty
Source: OneKey® MLS,MLS#: 881572
Facts & features
Interior
Bedrooms & bathrooms
- Bedrooms: 3
- Bathrooms: 2
- Full bathrooms: 2
Other
- Description: Large foyer, office
- Level: First
Other
- Description: Large open-plan living room, kitchen, dinning room
- Level: Second
Other
- Description: Primary bedroom with en suite, second bedroom, third bedroom, family full bathroom
- Level: Third
Other
- Description: den, laundry room
- Level: Lower
Heating
- Forced Air
Cooling
- Central Air
Appliances
- Included: Dishwasher, Dryer, Gas Oven, Gas Range, Oven, Range, Refrigerator, Washer, Gas Water Heater
- Laundry: Washer/Dryer Hookup, In Basement
Features
- Breakfast Bar, Double Vanity, Entrance Foyer, Formal Dining, High Speed Internet, Primary Bathroom, Open Floorplan
- Flooring: Hardwood
- Basement: See Remarks
- Attic: Pull Stairs
- Has fireplace: No
Interior area
- Total structure area: 2,198
- Total interior livable area: 1,881 sqft
Property
Parking
- Total spaces: 1
- Parking features: Garage
- Garage spaces: 1
Features
- Levels: Multi/Split
- Fencing: Vinyl
Lot
- Size: 0.27 Acres
Details
- Parcel number: 1000000008034230000118
- Special conditions: None
Construction
Type & style
- Home type: SingleFamily
- Property subtype: Single Family Residence, Residential
Materials
- Aluminum Siding
Condition
- Year built: 1959
Utilities & green energy
- Sewer: Public Sewer
- Water: Private
- Utilities for property: Electricity Connected, Natural Gas Connected, Sewer Connected, Trash Collection Public, Water Connected
Community & neighborhood
Location
- Region: Scarsdale
Other
Other facts
- Listing agreement: Exclusive Right To Sell
Price history
| Date | Event | Price |
|---|---|---|
| 9/25/2025 | Sold | $925,000-2.1%$492/sqft |
Source: | ||
| 8/7/2025 | Pending sale | $945,000$502/sqft |
Source: | ||
| 7/17/2025 | Price change | $945,000-5.5%$502/sqft |
Source: | ||
| 6/25/2025 | Listed for sale | $1,000,000+41%$532/sqft |
Source: | ||
| 4/5/2017 | Sold | $709,000$377/sqft |
Source: | ||
Public tax history
| Year | Property taxes | Tax assessment |
|---|---|---|
| 2024 | -- | $16,000 |
| 2023 | -- | $16,000 |
| 2022 | -- | $16,000 |
Find assessor info on the county website
Neighborhood: 10583
Nearby schools
GreatSchools rating
- 8/10George M Davis Elementary SchoolGrades: K-5Distance: 0.9 mi
- 5/10Albert Leonard Middle SchoolGrades: 6-8Distance: 2.7 mi
- 4/10New Rochelle High SchoolGrades: 9-12Distance: 4.1 mi
Schools provided by the listing agent
- Elementary: George M Davis Elementary School
- Middle: Albert Leonard Middle School
- High: New Rochelle High School
Source: OneKey® MLS. This data may not be complete. We recommend contacting the local school district to confirm school assignments for this home.
Get a cash offer in 3 minutes
Find out how much your home could sell for in as little as 3 minutes with a no-obligation cash offer.
Estimated market value$931,200
Get a cash offer in 3 minutes
Find out how much your home could sell for in as little as 3 minutes with a no-obligation cash offer.
Estimated market value
$931,200

