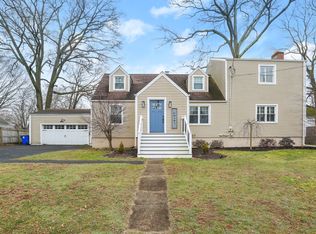Sold for $1,305,000 on 10/06/23
$1,305,000
92 Wilton Road, Fairfield, CT 06824
4beds
2,484sqft
Single Family Residence
Built in 1948
0.26 Acres Lot
$1,408,200 Zestimate®
$525/sqft
$7,266 Estimated rent
Home value
$1,408,200
$1.32M - $1.51M
$7,266/mo
Zestimate® history
Loading...
Owner options
Explore your selling options
What's special
Beautifully, completely renovated Colonial in the University section of Fairfield. This magnificent home w/open floor plan boasts 4 beds, 3.5 baths, and an oversized kitchen (renovated in 2022) with abundant work space, quartz counters, gourmet appliances including Subzero refrigerator, double oven, induction cooktop, beverage center, and breakfast nook. First floor also features a living room, dining room, gas fireplace, office w/coffered ceiling. Deck overlooks a private, fully-fenced, professionally landscaped 1/4 acre backyard. Upper level includes 4 bedrooms, laundry room, oversized rec/study/playroom space, 2 ensuite baths and 2 more beds that share a full double sink bath. Master bedroom has vaulted ceilings, spa shower, heated floors and private stall. Bonus finished space in lower level w/ full size wine refrigerator and oversized garage with 20' ceiling, heating and a/c currently used as exercise room complete this home. Solar system is included and fully paid off. Walk to elementary school and neighborhood playgrounds. Easy commute to I95 and Merritt Parkway. 1 mile to new train station. This is a must see! Won't last long!
Zillow last checked: 8 hours ago
Listing updated: October 06, 2023 at 02:24pm
Listed by:
Richard Breglia 203-273-3916,
William Raveis Real Estate 203-869-9263
Bought with:
Jennifer Lockwood, RES.0798475
Coldwell Banker Realty
Source: Smart MLS,MLS#: 170593234
Facts & features
Interior
Bedrooms & bathrooms
- Bedrooms: 4
- Bathrooms: 4
- Full bathrooms: 3
- 1/2 bathrooms: 1
Primary bedroom
- Features: Vaulted Ceiling(s), Full Bath
- Level: Upper
Bedroom
- Features: Full Bath
- Level: Upper
Bedroom
- Level: Upper
Bedroom
- Level: Upper
Bathroom
- Level: Upper
Dining room
- Level: Main
Family room
- Level: Main
Kitchen
- Features: Remodeled, Quartz Counters
- Level: Main
Living room
- Features: Fireplace
- Level: Main
Rec play room
- Level: Upper
Heating
- Forced Air, Natural Gas
Cooling
- Central Air
Appliances
- Included: Cooktop, Oven, Refrigerator, Freezer, Subzero, Dishwasher, Disposal, Washer, Dryer, Wine Cooler, Gas Water Heater, Tankless Water Heater, Humidifier
- Laundry: Upper Level
Features
- Sound System, Open Floorplan, Smart Thermostat
- Basement: Full,Partially Finished,Sump Pump
- Attic: Walk-up
- Number of fireplaces: 1
Interior area
- Total structure area: 2,484
- Total interior livable area: 2,484 sqft
- Finished area above ground: 2,484
Property
Parking
- Total spaces: 2
- Parking features: Attached, Driveway, Paved, Private, Asphalt
- Attached garage spaces: 1
- Has uncovered spaces: Yes
Features
- Patio & porch: Deck
Lot
- Size: 0.26 Acres
- Features: Level
Details
- Parcel number: 123391
- Zoning: A
Construction
Type & style
- Home type: SingleFamily
- Architectural style: Colonial
- Property subtype: Single Family Residence
Materials
- Vinyl Siding
- Foundation: Concrete Perimeter
- Roof: Asphalt
Condition
- New construction: No
- Year built: 1948
Utilities & green energy
- Sewer: Public Sewer
- Water: Public
Green energy
- Energy generation: Solar
Community & neighborhood
Security
- Security features: Security System
Community
- Community features: Park, Playground, Shopping/Mall
Location
- Region: Fairfield
- Subdivision: University
Price history
| Date | Event | Price |
|---|---|---|
| 10/6/2023 | Sold | $1,305,000+18.7%$525/sqft |
Source: | ||
| 9/6/2023 | Pending sale | $1,099,000$442/sqft |
Source: | ||
| 8/24/2023 | Listed for sale | $1,099,000+58.8%$442/sqft |
Source: | ||
| 11/21/2016 | Sold | $692,000+77.9%$279/sqft |
Source: Public Record Report a problem | ||
| 8/24/2007 | Sold | $389,000$157/sqft |
Source: | ||
Public tax history
| Year | Property taxes | Tax assessment |
|---|---|---|
| 2025 | $13,559 +1.8% | $477,610 |
| 2024 | $13,325 +1.4% | $477,610 |
| 2023 | $13,139 +3.2% | $477,610 +2.2% |
Find assessor info on the county website
Neighborhood: 06824
Nearby schools
GreatSchools rating
- 9/10Holland Hill SchoolGrades: K-5Distance: 0.1 mi
- 7/10Fairfield Woods Middle SchoolGrades: 6-8Distance: 1 mi
- 9/10Fairfield Ludlowe High SchoolGrades: 9-12Distance: 1.9 mi

Get pre-qualified for a loan
At Zillow Home Loans, we can pre-qualify you in as little as 5 minutes with no impact to your credit score.An equal housing lender. NMLS #10287.
Sell for more on Zillow
Get a free Zillow Showcase℠ listing and you could sell for .
$1,408,200
2% more+ $28,164
With Zillow Showcase(estimated)
$1,436,364