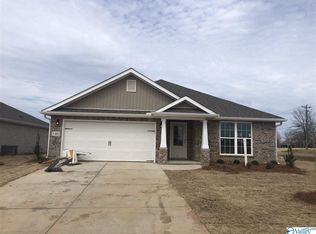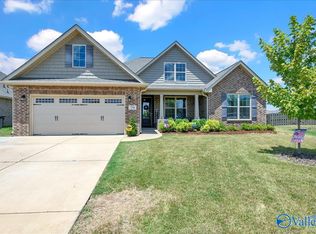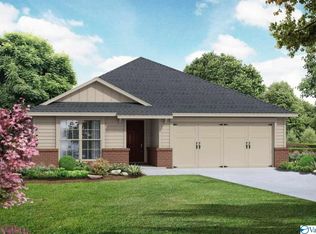Sold for $295,000 on 06/20/23
$295,000
92 Willow Bank Cir, Decatur, AL 35603
3beds
1,954sqft
Single Family Residence
Built in 2019
-- sqft lot
$317,100 Zestimate®
$151/sqft
$2,157 Estimated rent
Home value
$317,100
$301,000 - $333,000
$2,157/mo
Zestimate® history
Loading...
Owner options
Explore your selling options
What's special
Welcome to this stunning PRICEVILLE home, designed to bathe you in natural light! As you walk through the spacious foyer, you'll be greeted by an open floor plan that's perfect for entertaining. The updated kitchen features a expansive island, inviting dining area, and stainless steel appliances that make meal prep a breeze. The primary retreat, located at the back of the home, is your own private oasis. And with two additional spacious guest bedrooms, each featuring a large walk-in closet, there's plenty of room for everyone. You'll appreciate the upgraded touches throughout the home. Booking tours of this home now.
Zillow last checked: 8 hours ago
Listing updated: June 20, 2023 at 08:39pm
Listed by:
Hollie Blackwood 256-612-0034,
Exp Realty, LLC - Northern Br
Bought with:
Hollie Blackwood, 143976
Exp Realty, LLC - Northern Br
Source: ValleyMLS,MLS#: 1834249
Facts & features
Interior
Bedrooms & bathrooms
- Bedrooms: 3
- Bathrooms: 2
- Full bathrooms: 2
Primary bedroom
- Features: Ceiling Fan(s), Crown Molding, Carpet, Isolate, Sitting Area, Smooth Ceiling, Window Cov, Walk-In Closet(s)
- Level: First
- Area: 221
- Dimensions: 13 x 17
Bedroom 2
- Features: Carpet, Smooth Ceiling, Window Cov, Walk-In Closet(s)
- Level: First
- Area: 132
- Dimensions: 11 x 12
Bedroom 3
- Features: Carpet, Smooth Ceiling, Window Cov, Walk-In Closet(s)
- Level: First
- Area: 144
- Dimensions: 12 x 12
Primary bathroom
- Features: Marble, Recessed Lighting, Smooth Ceiling, Tile
- Level: First
- Area: 110
- Dimensions: 10 x 11
Bathroom 1
- Features: Marble, Smooth Ceiling, Tile
- Level: First
- Area: 48
- Dimensions: 8 x 6
Dining room
- Features: Crown Molding, Smooth Ceiling, Window Cov, Wood Floor
- Level: First
- Area: 120
- Dimensions: 10 x 12
Kitchen
- Features: Crown Molding, Granite Counters, Kitchen Island, Pantry, Recessed Lighting, Smooth Ceiling, Window Cov, Wood Floor
- Level: First
- Area: 180
- Dimensions: 15 x 12
Living room
- Features: Ceiling Fan(s), Crown Molding, Recessed Lighting, Smooth Ceiling, Window Cov, Wood Floor
- Level: First
- Area: 322
- Dimensions: 23 x 14
Laundry room
- Features: Recessed Lighting, Smooth Ceiling, Tile
- Level: First
- Area: 42
- Dimensions: 6 x 7
Heating
- Central 1, Electric
Cooling
- Central 1, Electric
Appliances
- Included: Dishwasher, Disposal, Gas Water Heater, Microwave, Range
Features
- Has basement: No
- Has fireplace: No
- Fireplace features: None
Interior area
- Total interior livable area: 1,954 sqft
Property
Features
- Levels: One
- Stories: 1
Lot
- Dimensions: 65.19 x 179.98 x 65 x 176.93
Details
- Parcel number: 12 01 01 0 000 018.111
Construction
Type & style
- Home type: SingleFamily
- Architectural style: Ranch
- Property subtype: Single Family Residence
Materials
- Foundation: Slab
Condition
- New construction: No
- Year built: 2019
Utilities & green energy
- Sewer: Public Sewer
- Water: Public
Community & neighborhood
Location
- Region: Decatur
- Subdivision: Bakers Farm
HOA & financial
HOA
- Has HOA: Yes
- HOA fee: $450 annually
- Association name: Merit House Capital Management
Other
Other facts
- Listing agreement: Agency
Price history
| Date | Event | Price |
|---|---|---|
| 6/20/2023 | Sold | $295,000-1.7%$151/sqft |
Source: | ||
| 5/26/2023 | Contingent | $300,000$154/sqft |
Source: | ||
| 5/18/2023 | Listed for sale | $300,000+36.4%$154/sqft |
Source: | ||
| 6/28/2019 | Sold | $219,895$113/sqft |
Source: | ||
Public tax history
| Year | Property taxes | Tax assessment |
|---|---|---|
| 2024 | $1,039 +16.5% | $29,220 +15.6% |
| 2023 | $892 | $25,280 |
| 2022 | $892 +16.7% | $25,280 +15.6% |
Find assessor info on the county website
Neighborhood: 35603
Nearby schools
GreatSchools rating
- 10/10Priceville Elementary SchoolGrades: PK-5Distance: 1.3 mi
- 10/10Priceville Jr High SchoolGrades: 5-8Distance: 1.3 mi
- 6/10Priceville High SchoolGrades: 9-12Distance: 0.3 mi
Schools provided by the listing agent
- Elementary: Priceville
- Middle: Priceville
- High: Priceville High School
Source: ValleyMLS. This data may not be complete. We recommend contacting the local school district to confirm school assignments for this home.

Get pre-qualified for a loan
At Zillow Home Loans, we can pre-qualify you in as little as 5 minutes with no impact to your credit score.An equal housing lender. NMLS #10287.
Sell for more on Zillow
Get a free Zillow Showcase℠ listing and you could sell for .
$317,100
2% more+ $6,342
With Zillow Showcase(estimated)
$323,442

