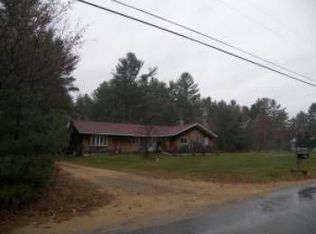*** BACK ON MARKET DUE TO BUYER COLD FEET *** WELCOME TO THIS UPDATED SINGLE-LEVEL HOME! You may be surprised when you step inside and realize there's more than meets the eye from the road! The cherry on top being a brand new septic system installed 2020! Updated kitchen/dining setup opens into large living room, complete with wood fireplace. Sliding doors open out to the large back deck overlooking the open, level back yard. Back inside, around the corner find the master bedroom, beautifully updated bathroom, and then two more bedrooms and a laundry nook in the addition wing. Did we mention brand new septic? The home is also wired for a generator (generator itself is negotiable!). Back outside, find a large shed complete with electricity... a lot of options here! Prime location for year round fun in the Lakes Region! Great commuter location: 10 minutes to Alton Bay, 30 minutes to Concord, Laconia, Rochester. Agents please see non-public remarks. **SHOWINGS ON SUNDAY 2/21 BY APPOINTMENT ONLY
This property is off market, which means it's not currently listed for sale or rent on Zillow. This may be different from what's available on other websites or public sources.
