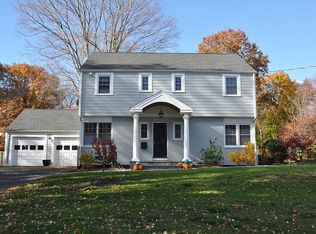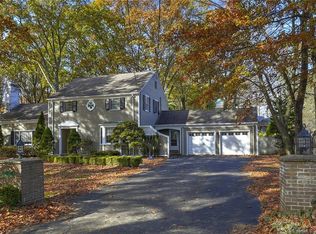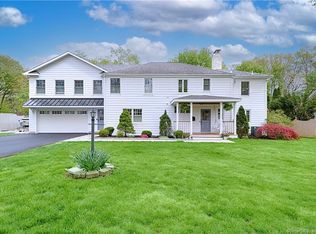Sold for $1,665,000
$1,665,000
92 Westwood Road, Fairfield, CT 06825
5beds
4,732sqft
Single Family Residence
Built in 2025
0.43 Acres Lot
$1,680,300 Zestimate®
$352/sqft
$3,046 Estimated rent
Home value
$1,680,300
$1.51M - $1.87M
$3,046/mo
Zestimate® history
Loading...
Owner options
Explore your selling options
What's special
Gorgeous new construction on a private tree lined cul-de-sac . Absolutely amazing level yard on almost a half acre w sprinkler system, substantial patio and room for a pool and in addition, space for many other outdoor toys. This 5 bedroom, 4.5 bath home is spectacular from top to bottom. Over 3000 sq. ft on two levels. First level with living room w stunning New Mont Blanc quartzite natural stone fireplace /gas logs plus stunning custom window and sliding doors, dining rm/office, generous mud room with plenty of storage, half bath. In addition this home offers a FIRST FLOOR spacious bedroom with full bath and lg walk-in closet which can be utilized as a primary bedroom. Slight changes can be made to convert this space into an in-law apt w private entrance. Open floor plan with high ceilings plus a spectacular kitchen with seated island and lots of storage. High end Taj Mahal Quartz countertops, plus BOSCH appliances. 3 bedrooms and laundry room on second level plus over 1000 sq feet in the basement with full bath, bedroom, and spacious playroom with fireplace with gas logs plus plentiful storage and additional multi -purpose room. Hardwood floors throughout, Custom European Windows, beautiful trim everywhere, ring doorbell and flood lights w camera. Fabulous area, close to everything. Walkable location. Nearby you will find, golf, highways, shopping, schools and everything Fairfield has to offer.
Zillow last checked: 8 hours ago
Listing updated: December 05, 2025 at 08:35pm
Listed by:
Bette Gigliotti (203)451-0040,
William Raveis Real Estate 203-255-6841
Bought with:
Mary Ann Lindwall, RES.0791189
The Riverside Realty Group
Source: Smart MLS,MLS#: 24136428
Facts & features
Interior
Bedrooms & bathrooms
- Bedrooms: 5
- Bathrooms: 5
- Full bathrooms: 4
- 1/2 bathrooms: 1
Primary bedroom
- Features: High Ceilings, Hardwood Floor
- Level: Upper
- Area: 270 Square Feet
- Dimensions: 15 x 18
Bedroom
- Features: Hardwood Floor
- Level: Main
- Area: 210 Square Feet
- Dimensions: 14 x 15
Bedroom
- Features: Full Bath, Hardwood Floor
- Level: Upper
- Area: 299 Square Feet
- Dimensions: 13 x 23
Bedroom
- Features: Hardwood Floor
- Level: Upper
- Area: 208 Square Feet
- Dimensions: 13 x 16
Bedroom
- Features: Full Bath, Laminate Floor
- Level: Lower
- Area: 275 Square Feet
- Dimensions: 11 x 25
Bathroom
- Features: Tile Floor
- Level: Main
- Area: 63 Square Feet
- Dimensions: 7 x 9
Dining room
- Features: Hardwood Floor
- Level: Main
- Area: 195 Square Feet
- Dimensions: 13 x 15
Family room
- Level: Main
Kitchen
- Level: Main
Rec play room
- Features: Gas Log Fireplace, Laminate Floor
- Level: Lower
- Area: 375 Square Feet
- Dimensions: 15 x 25
Heating
- Gas on Gas, Forced Air, Zoned, Propane
Cooling
- Central Air
Appliances
- Included: Gas Range, Microwave, Range Hood, Refrigerator, Dishwasher, Water Heater, Tankless Water Heater
- Laundry: Upper Level
Features
- Wired for Data, Open Floorplan
- Basement: Full,Heated,Finished
- Attic: Pull Down Stairs
- Number of fireplaces: 2
Interior area
- Total structure area: 4,732
- Total interior livable area: 4,732 sqft
- Finished area above ground: 3,212
- Finished area below ground: 1,520
Property
Parking
- Total spaces: 4
- Parking features: Attached, Paved, On Street, Driveway, Garage Door Opener
- Attached garage spaces: 2
- Has uncovered spaces: Yes
Features
- Patio & porch: Porch, Patio
- Exterior features: Underground Sprinkler
- Waterfront features: Beach Access
Lot
- Size: 0.43 Acres
- Features: Level, Cul-De-Sac
Details
- Parcel number: 118167
- Zoning: A
Construction
Type & style
- Home type: SingleFamily
- Architectural style: Colonial
- Property subtype: Single Family Residence
Materials
- Vinyl Siding
- Foundation: Block, Concrete Perimeter
- Roof: Asphalt
Condition
- New construction: No
- Year built: 2025
Details
- Warranty included: Yes
Utilities & green energy
- Sewer: Public Sewer
- Water: Public
Community & neighborhood
Community
- Community features: Near Public Transport, Golf, Lake, Library, Medical Facilities, Playground
Location
- Region: Fairfield
- Subdivision: Stratfield
Price history
| Date | Event | Price |
|---|---|---|
| 12/4/2025 | Sold | $1,665,000$352/sqft |
Source: | ||
| 11/17/2025 | Pending sale | $1,665,000$352/sqft |
Source: | ||
| 10/30/2025 | Listed for sale | $1,665,000+1%$352/sqft |
Source: | ||
| 10/22/2025 | Listing removed | $1,649,000$348/sqft |
Source: | ||
| 10/16/2025 | Price change | $1,649,000-2.9%$348/sqft |
Source: | ||
Public tax history
| Year | Property taxes | Tax assessment |
|---|---|---|
| 2025 | $8,317 +1.8% | $292,950 |
| 2024 | $8,173 +1.4% | $292,950 |
| 2023 | $8,059 +1% | $292,950 |
Find assessor info on the county website
Neighborhood: 06825
Nearby schools
GreatSchools rating
- 7/10Stratfield SchoolGrades: K-5Distance: 0.3 mi
- 7/10Tomlinson Middle SchoolGrades: 6-8Distance: 3.7 mi
- 9/10Fairfield Warde High SchoolGrades: 9-12Distance: 0.5 mi
Schools provided by the listing agent
- Elementary: Stratfield
- Middle: Fairfield Woods
- High: Fairfield Warde
Source: Smart MLS. This data may not be complete. We recommend contacting the local school district to confirm school assignments for this home.
Get pre-qualified for a loan
At Zillow Home Loans, we can pre-qualify you in as little as 5 minutes with no impact to your credit score.An equal housing lender. NMLS #10287.
Sell for more on Zillow
Get a Zillow Showcase℠ listing at no additional cost and you could sell for .
$1,680,300
2% more+$33,606
With Zillow Showcase(estimated)$1,713,906


