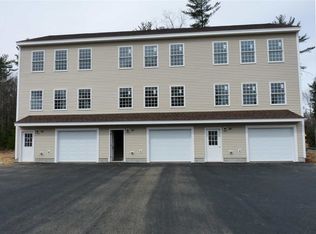Closed
Listed by:
Paula Martin Group,
Keller Williams Realty Metro-Londonderry 603-232-8282
Bought with: Chinatti Realty Group
$620,000
92 Wells Village Road, Sandown, NH 03873
3beds
2,050sqft
Single Family Residence
Built in 1995
10.12 Acres Lot
$644,200 Zestimate®
$302/sqft
$3,382 Estimated rent
Home value
$644,200
$593,000 - $702,000
$3,382/mo
Zestimate® history
Loading...
Owner options
Explore your selling options
What's special
Looking for a refuge from the busy world? Somewhere you can kick back after a long day and listen to the sounds of nature? 92 Wells Village Road may be just the property for you! Tucked away on over 10 private acres, this sweet cape style home offers so much for its new owners! When you step inside, you'll instantly feel the comfort and peace of this well-loved home. The spacious family room is destined to become the heart of your home with its dramatic cathedral ceiling, and large windows that flood the room with natural light. The cheerful eat-in kitchen features lovely quartz countertops, stainless/black appliances, a breakfast bar and ample storage and counter space. Dining options abound, choose your 3-season porch for an Al Fresco lunch or perhaps it's a more formal affair in your lovely, fireplaced, formal dining room; either way you're sure to enjoy many wonderful moments with family and friends. As you head to the second floor, you'll notice a convenient first floor corner office/den giving you a quiet place to work. Once upstairs, you'll find two good sized bedrooms with a full bath as well as a lovely primary suite with its own beautifully updated en suite bath. Private yet convenient to shopping the seacoast and Boston. Don't miss the opportunity to make this lovely home yours.
Zillow last checked: 8 hours ago
Listing updated: August 01, 2024 at 05:27pm
Listed by:
Paula Martin Group,
Keller Williams Realty Metro-Londonderry 603-232-8282
Bought with:
Lisa Ann Chinatti
Chinatti Realty Group
Source: PrimeMLS,MLS#: 5000165
Facts & features
Interior
Bedrooms & bathrooms
- Bedrooms: 3
- Bathrooms: 3
- Full bathrooms: 1
- 3/4 bathrooms: 1
- 1/2 bathrooms: 1
Heating
- Propane, Baseboard, Hot Water, Zoned
Cooling
- Wall Unit(s)
Appliances
- Included: Dishwasher, Gas Range, Refrigerator, Gas Stove, Propane Water Heater, Instant Hot Water, Owned Water Heater, Tankless Water Heater
- Laundry: Laundry Hook-ups, 1st Floor Laundry
Features
- Cathedral Ceiling(s), Ceiling Fan(s), Dining Area, Kitchen/Dining, Primary BR w/ BA, Natural Light, Natural Woodwork, Walk-In Closet(s)
- Flooring: Ceramic Tile, Hardwood, Tile
- Windows: Drapes, Window Treatments, Screens
- Basement: Concrete,Concrete Floor,Full,Insulated,Interior Stairs,Storage Space,Unfinished,Walkout,Interior Entry
- Attic: Attic with Hatch/Skuttle
- Number of fireplaces: 1
- Fireplace features: Fireplace Screens/Equip, Wood Burning, 1 Fireplace, Wood Stove Hook-up
Interior area
- Total structure area: 2,786
- Total interior livable area: 2,050 sqft
- Finished area above ground: 2,050
- Finished area below ground: 0
Property
Parking
- Total spaces: 2
- Parking features: Paved, Auto Open, Direct Entry, Driveway, Garage, Parking Spaces 3 - 5
- Garage spaces: 2
- Has uncovered spaces: Yes
Accessibility
- Accessibility features: 1st Floor 1/2 Bathroom, 1st Floor Hrd Surfce Flr, Hard Surface Flooring, Paved Parking, 1st Floor Laundry
Features
- Levels: 1.75
- Stories: 1
- Patio & porch: Covered Porch, Enclosed Porch, Screened Porch
- Exterior features: Deck, Garden, Natural Shade, Storage
- Waterfront features: Wetlands
- Frontage length: Road frontage: 655
Lot
- Size: 10.12 Acres
- Features: Country Setting, Hilly, Landscaped, Trail/Near Trail, Walking Trails, Wooded, Abuts Conservation, Near Paths, Rural
Details
- Parcel number: SDWNM0013B0003L
- Zoning description: R
Construction
Type & style
- Home type: SingleFamily
- Architectural style: Cape
- Property subtype: Single Family Residence
Materials
- Fiberglss Batt Insulation, Fiberglss Blwn Insulation, Clapboard Exterior, Wood Exterior
- Foundation: Poured Concrete
- Roof: Asphalt Shingle
Condition
- New construction: No
- Year built: 1995
Utilities & green energy
- Electric: 200+ Amp Service, Circuit Breakers, Generator Ready
- Sewer: Private Sewer, Septic Tank
- Utilities for property: Cable, Propane, Underground Gas
Community & neighborhood
Security
- Security features: HW/Batt Smoke Detector
Location
- Region: Sandown
Other
Other facts
- Road surface type: Paved
Price history
| Date | Event | Price |
|---|---|---|
| 8/1/2024 | Sold | $620,000+9.7%$302/sqft |
Source: | ||
| 6/18/2024 | Contingent | $565,000$276/sqft |
Source: | ||
| 6/12/2024 | Listed for sale | $565,000+222.9%$276/sqft |
Source: | ||
| 5/22/2006 | Sold | $175,000-27.1%$85/sqft |
Source: Public Record Report a problem | ||
| 6/26/2001 | Sold | $239,900$117/sqft |
Source: Public Record Report a problem | ||
Public tax history
| Year | Property taxes | Tax assessment |
|---|---|---|
| 2024 | $8,328 -15.2% | $470,000 |
| 2023 | $9,823 +15.4% | $470,000 +56.6% |
| 2022 | $8,514 +2.6% | $300,100 |
Find assessor info on the county website
Neighborhood: 03873
Nearby schools
GreatSchools rating
- 5/10Sandown North Elementary SchoolGrades: 1-5Distance: 1.2 mi
- 5/10Timberlane Regional Middle SchoolGrades: 6-8Distance: 8 mi
- 5/10Timberlane Regional High SchoolGrades: 9-12Distance: 8.2 mi
Schools provided by the listing agent
- Elementary: Sandown North Elem Sch
- Middle: Timberlane Regional Middle
- High: Timberlane Regional High Sch
- District: Timberlane Regional
Source: PrimeMLS. This data may not be complete. We recommend contacting the local school district to confirm school assignments for this home.

Get pre-qualified for a loan
At Zillow Home Loans, we can pre-qualify you in as little as 5 minutes with no impact to your credit score.An equal housing lender. NMLS #10287.
Sell for more on Zillow
Get a free Zillow Showcase℠ listing and you could sell for .
$644,200
2% more+ $12,884
With Zillow Showcase(estimated)
$657,084