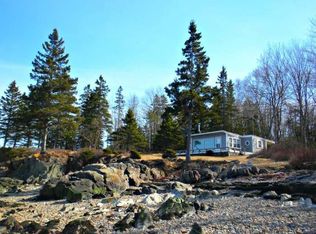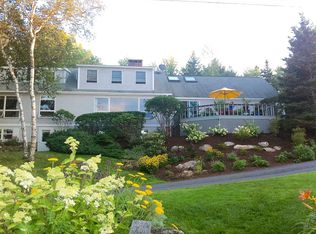Closed
$2,300,000
92 Weeks Road, Owls Head, ME 04854
4beds
3,524sqft
Single Family Residence
Built in 1930
4.4 Acres Lot
$2,522,300 Zestimate®
$653/sqft
$4,236 Estimated rent
Home value
$2,522,300
$2.22M - $2.85M
$4,236/mo
Zestimate® history
Loading...
Owner options
Explore your selling options
What's special
This terrific waterfront home features expansive views of Penobscot Bay and the Camden Hills. Great privacy with 4.4 acres of land including 280 feet of private ocean frontage, and gorgeous artfully designed terraced gardens cascading to the water's edge. The home offers easy single-level living which makes this the first choice for the next lucky owners. The extensive list of updates includes floor to ceiling windows, remodeled kitchen featuring Viking appliances and a large kitchen island with granite countertops as well a wood burning fireplace. Spectacular living room with cathedral ceilings, a beautiful wood burning fireplace, and bay windows fronting the ocean to take in the views of the ships coming in and out of Rockland Harbor, and cruising through Penobscot Bay. First floor Primary bedroom suite with gas fireplace and a screen porch, plus a guest wing with two additional bedrooms and a full bathroom, and a lower level walk-out office and bedroom with full bath. The Owls Head location is near hiking paths, conservation land, local light house, and private airport for commuters. Enjoy shopping in nearby Rockland/ Rockport/ Camden with many restaurants, museums, coffee shops, specialty stores. Spectacular sunsets, and a wonderful ocean front home.
Zillow last checked: 8 hours ago
Listing updated: January 13, 2025 at 07:08pm
Listed by:
Legacy Properties Sotheby's International Realty
Bought with:
Camden Coast Real Estate
Source: Maine Listings,MLS#: 1551511
Facts & features
Interior
Bedrooms & bathrooms
- Bedrooms: 4
- Bathrooms: 5
- Full bathrooms: 4
- 1/2 bathrooms: 1
Primary bedroom
- Features: Double Vanity, Full Bath, Gas Fireplace, Jetted Tub, Separate Shower, Soaking Tub, Suite, Walk-In Closet(s)
- Level: First
Bedroom 2
- Level: First
Bedroom 3
- Level: First
Bedroom 4
- Level: Basement
Family room
- Level: First
Kitchen
- Features: Eat-in Kitchen, Kitchen Island, Pantry, Wood Burning Fireplace
- Level: First
Living room
- Features: Wood Burning Fireplace
- Level: First
Office
- Level: First
Office
- Level: Basement
Heating
- Forced Air, Heat Pump
Cooling
- Heat Pump
Appliances
- Included: Dishwasher, Dryer, Microwave, Gas Range, Refrigerator, Washer
Features
- 1st Floor Bedroom, 1st Floor Primary Bedroom w/Bath, Bathtub, One-Floor Living, Pantry, Walk-In Closet(s)
- Flooring: Carpet, Tile, Wood
- Basement: Interior Entry,Crawl Space,Finished,Full,Partial
- Number of fireplaces: 4
Interior area
- Total structure area: 3,524
- Total interior livable area: 3,524 sqft
- Finished area above ground: 2,964
- Finished area below ground: 560
Property
Parking
- Total spaces: 3
- Parking features: Paved, 5 - 10 Spaces, Garage Door Opener, Detached
- Garage spaces: 3
Features
- Patio & porch: Deck
- Has view: Yes
- View description: Scenic
- Body of water: Penobscot Bay
- Frontage length: Waterfrontage: 280,Waterfrontage Owned: 280
Lot
- Size: 4.40 Acres
- Features: Near Golf Course, Near Public Beach, Near Town, Neighborhood, Open Lot, Rolling Slope, Landscaped
Details
- Additional structures: Shed(s)
- Parcel number: OWLSM014L023
- Zoning: shoreland
- Other equipment: Cable, Generator, Internet Access Available
Construction
Type & style
- Home type: SingleFamily
- Architectural style: Contemporary
- Property subtype: Single Family Residence
Materials
- Wood Frame, Shingle Siding, Wood Siding
- Foundation: Slab
- Roof: Shingle
Condition
- Year built: 1930
Utilities & green energy
- Electric: Circuit Breakers
- Sewer: Private Sewer
- Water: Private
- Utilities for property: Utilities On
Community & neighborhood
Location
- Region: Owls Head
HOA & financial
HOA
- Has HOA: Yes
- HOA fee: $500 annually
Other
Other facts
- Road surface type: Paved
Price history
| Date | Event | Price |
|---|---|---|
| 6/15/2023 | Sold | $2,300,000-2.1%$653/sqft |
Source: | ||
| 6/15/2023 | Pending sale | $2,350,000$667/sqft |
Source: | ||
| 5/11/2023 | Contingent | $2,350,000$667/sqft |
Source: | ||
| 5/3/2023 | Price change | $2,350,000-5.8%$667/sqft |
Source: | ||
| 3/9/2023 | Listed for sale | $2,495,000$708/sqft |
Source: | ||
Public tax history
| Year | Property taxes | Tax assessment |
|---|---|---|
| 2024 | $15,610 | $1,007,100 |
| 2023 | $15,610 +10.7% | $1,007,100 +0% |
| 2022 | $14,099 +6.1% | $1,007,090 |
Find assessor info on the county website
Neighborhood: 04854
Nearby schools
GreatSchools rating
- 7/10Ash Point Community SchoolGrades: PK-5Distance: 1.9 mi
- 6/10Oceanside Middle SchoolGrades: 6-8Distance: 5.8 mi
- 3/10Oceanside High SchoolGrades: 9-12Distance: 2.8 mi

