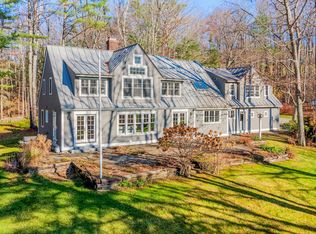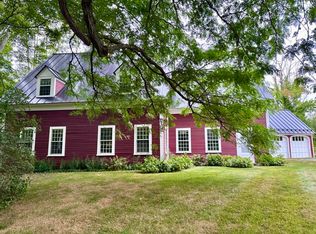La Dolce Vita. . . Enjoy the Sweet Life atop a gorgeous hillside with stunning panoramic views.This turn-key property provides the opportunity for generations of special memories and meaningful gatherings.Travel up the long Maple tree-lined driveway, through gorgeous stone walls, past verdant pastures, a post and beam barn, sugar shack, and swimming pond, to be transported to a simpler and more relaxing time.With authentic charm and modern amenities, this is the perfect getaway, completely private yet steps to the village and a short drive to Hanover.The spacious gourmet kitchen is the hub of the home, with capabilities for the most discerning chefs, as well as room for everyone to jump in and help prepare a meal.Parties can move seamlessly between the elegant kitchen space, cathedral-ceilinged family room replete with a floor-to-ceiling fireplace, andthe back deck.The original Cape offers charm, including a walk-through chimney, and a banquet-sized dining room and glorious sunroom/library/parlor.The first-floor rooms all showcase the view of the valley.A giant mudroom provides a practical luxury as Maple Leaf Farm offers endless outdoor opportunities--tennis, snow shoeing, cross-country skiing, horseback riding, hiking, hunting, sledding, and swimming can all be done on property, and can extend into the adjacent conservation land.It won't be hard to get even your most tech-addicted family members to unplug.The Dartmouth Skiway is moments away, as well as all of the cultural and recreational amenities of Hanover and the Valley.Five bedrooms (four ensuite) ensure space for extended family and most treasured friends. A gathering room upstairs has perhaps the best views of all, and is the ideal place for games, yoga, reading, an office or a huge indoor "campout". The large basement is perfect for rainy days, with ample space for ping pong, pool, and any other recreation. The home offers the delicate balance of together time and private time.Other amenities include a greenhouse for getting a jump on spring planting, a tennis court and the 2-bay garage providing direct entry to the house, along with an additional 2-bay garage barn with small apartment above.
This property is off market, which means it's not currently listed for sale or rent on Zillow. This may be different from what's available on other websites or public sources.

