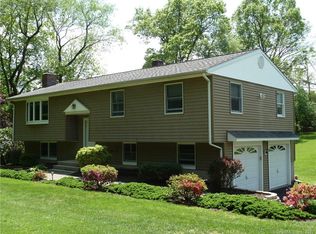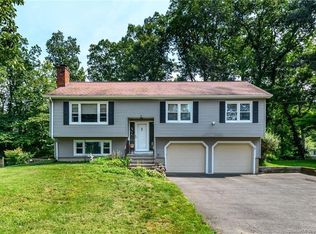Sold for $425,000
$425,000
92 Walnut Hill Road, Bethel, CT 06801
4beds
2,628sqft
Single Family Residence
Built in 1973
0.48 Acres Lot
$598,200 Zestimate®
$162/sqft
$4,272 Estimated rent
Home value
$598,200
$568,000 - $634,000
$4,272/mo
Zestimate® history
Loading...
Owner options
Explore your selling options
What's special
Welcome to this spacious 4-5 bedroom, 2.5-bath colonial nestled in the highly sought-after Chimney Heights neighborhood of Bethel, CT. This home presents a unique opportunity to unleash its hidden potential and create your dream living space while still enjoying its livability. The location couldn't be more convenient, just half a mile from the highway, providing effortless commuting options, and a mere 59 miles to vibrant NYC. Step inside and be greeted by a functional layout that includes a welcoming foyer, multiple living areas, and a well-equipped kitchen awaiting your personal touch. The family room features a cozy fireplace and convenient deck access, while the dining room and full-length living room have hardwood floors, mirroring the kitchen and family rooms. Upstairs, you'll find four generously sized bedrooms all with hardwood floors, offering ample space for relaxation and privacy. The partially finished basement provides additional potential for expansion/5th Bedroom and connects to the convenient 2-car garage. Outside, the private yard invites endless possibilities for outdoor enjoyment. Don't miss this incredible chance to transform this house into your own personal haven and capitalize on its remarkable potential. A new roof was installed in 2016 and a water heater replaced in 2019, some of the work has already been started for you. MULTIPLE OFFERS, Offers will be reviewed Tuesday
Zillow last checked: 8 hours ago
Listing updated: August 18, 2023 at 10:23am
Listed by:
David Landau 203-948-2703,
RE/MAX Right Choice 203-426-4004,
Jennifer Landau 203-948-4998,
RE/MAX Right Choice
Bought with:
Kelly Wildman, RES.0812640
Coldwell Banker Realty
Source: Smart MLS,MLS#: 170577059
Facts & features
Interior
Bedrooms & bathrooms
- Bedrooms: 4
- Bathrooms: 3
- Full bathrooms: 2
- 1/2 bathrooms: 1
Primary bedroom
- Features: Dressing Room, Full Bath, Hardwood Floor
- Level: Upper
- Area: 204 Square Feet
- Dimensions: 17 x 12
Bedroom
- Features: Hardwood Floor
- Level: Upper
- Area: 100 Square Feet
- Dimensions: 10 x 10
Bedroom
- Features: Hardwood Floor
- Level: Upper
- Area: 132 Square Feet
- Dimensions: 11 x 12
Bedroom
- Features: Hardwood Floor
- Level: Upper
- Area: 99 Square Feet
- Dimensions: 9 x 11
Dining room
- Features: Hardwood Floor
- Level: Main
- Area: 180 Square Feet
- Dimensions: 15 x 12
Family room
- Features: Fireplace, Hardwood Floor, Sliders
- Level: Main
- Area: 299 Square Feet
- Dimensions: 23 x 13
Kitchen
- Features: Hardwood Floor
- Level: Main
- Area: 120 Square Feet
- Dimensions: 8 x 15
Living room
- Features: Hardwood Floor
- Level: Main
- Area: 253 Square Feet
- Dimensions: 23 x 11
Office
- Level: Lower
- Area: 154 Square Feet
- Dimensions: 11 x 14
Rec play room
- Level: Lower
- Area: 150 Square Feet
- Dimensions: 15 x 10
Heating
- Baseboard, Electric
Cooling
- None
Appliances
- Included: Electric Range, Refrigerator, Dishwasher, Washer, Dryer, Electric Water Heater
- Laundry: Main Level
Features
- Basement: Full,Partially Finished,Interior Entry,Garage Access,Walk-Out Access
- Attic: Walk-up
- Number of fireplaces: 1
Interior area
- Total structure area: 2,628
- Total interior livable area: 2,628 sqft
- Finished area above ground: 2,052
- Finished area below ground: 576
Property
Parking
- Total spaces: 2
- Parking features: Attached, Private, Paved
- Attached garage spaces: 2
- Has uncovered spaces: Yes
Features
- Patio & porch: Deck
Lot
- Size: 0.48 Acres
- Features: Corner Lot, Level, Sloped
Details
- Parcel number: 4310
- Zoning: R-20
Construction
Type & style
- Home type: SingleFamily
- Architectural style: Colonial
- Property subtype: Single Family Residence
Materials
- Shake Siding, Wood Siding
- Foundation: Concrete Perimeter
- Roof: Asphalt
Condition
- New construction: No
- Year built: 1973
Utilities & green energy
- Sewer: Public Sewer, Septic Tank
- Water: Well
Community & neighborhood
Community
- Community features: Lake, Medical Facilities, Park, Playground, Shopping/Mall
Location
- Region: Bethel
- Subdivision: Chimney Heights
Price history
| Date | Event | Price |
|---|---|---|
| 8/18/2023 | Sold | $425,000+4.9%$162/sqft |
Source: | ||
| 7/25/2023 | Pending sale | $405,000$154/sqft |
Source: | ||
| 6/14/2023 | Listed for sale | $405,000-4.7%$154/sqft |
Source: | ||
| 1/9/2022 | Listing removed | -- |
Source: | ||
| 12/13/2021 | Listed for sale | $425,000+70%$162/sqft |
Source: | ||
Public tax history
| Year | Property taxes | Tax assessment |
|---|---|---|
| 2025 | $8,768 +4.2% | $288,330 |
| 2024 | $8,411 +4.4% | $288,330 +1.8% |
| 2023 | $8,056 +9.5% | $283,360 +33.2% |
Find assessor info on the county website
Neighborhood: 06801
Nearby schools
GreatSchools rating
- 8/10Ralph M. T. Johnson SchoolGrades: 3-5Distance: 1.3 mi
- 8/10Bethel Middle SchoolGrades: 6-8Distance: 1.4 mi
- 8/10Bethel High SchoolGrades: 9-12Distance: 1.6 mi
Schools provided by the listing agent
- Middle: Bethel,R.M.T. Johnson
- High: Bethel
Source: Smart MLS. This data may not be complete. We recommend contacting the local school district to confirm school assignments for this home.
Get pre-qualified for a loan
At Zillow Home Loans, we can pre-qualify you in as little as 5 minutes with no impact to your credit score.An equal housing lender. NMLS #10287.
Sell for more on Zillow
Get a Zillow Showcase℠ listing at no additional cost and you could sell for .
$598,200
2% more+$11,964
With Zillow Showcase(estimated)$610,164

