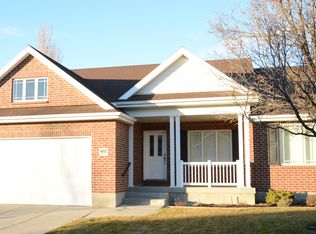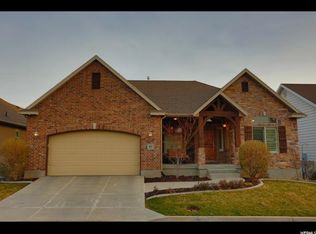Awesome single family, four bedroom, home in immaculate condition with lots of upgrades and space. Beautiful vaulted ceilings with a ceiling high built-in entertainment center, granite counter tops, and tons of kitchen cabinets. Two bedrooms, two full bathrooms (one with jetted tub), an office, and laundry room on main floor. Wide stairway to basement. Large basement family room with additional built in entertainment center (large screen built-in TV included) and two more bedrooms along with another full bath with another jetted tub. Ample basement storage and two bonus rooms for the creative designer. Overhead garage storage. New asphalt roof installed October 2016. In an HOA for maintenance free living that is close to shopping, theaters, and close freeway access. An amazing home!
This property is off market, which means it's not currently listed for sale or rent on Zillow. This may be different from what's available on other websites or public sources.

