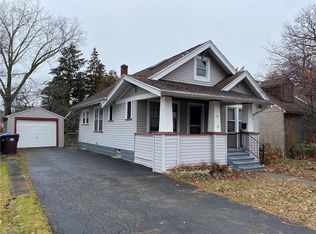Closed
$155,000
92 Veness Ave, Rochester, NY 14616
2beds
1,296sqft
Single Family Residence
Built in 1899
7,840.8 Square Feet Lot
$-- Zestimate®
$120/sqft
$1,654 Estimated rent
Home value
Not available
Estimated sales range
Not available
$1,654/mo
Zestimate® history
Loading...
Owner options
Explore your selling options
What's special
Lovely 2 bedroom home in the heart of Greece! Close to shopping and expressways! Enclosed porch welcomes you to the large living room with hardwood floors! Eat in kitchen with appliances included! 2 bedrooms and 1 full bath upstairs. Full basement with tons of built in storage! 200 amp electrical panel with back up generator! Keep cool with the central air and warm on those cold days with the high efficiency furnace! 1 car detached garage has adjacent shed for more storage! Lavish landscaping in the entire back yard with a mature mix of plants and trees! Make this house, your HOME today! Offers will be reviewed at 9pm on Monday 7/29.
Zillow last checked: 8 hours ago
Listing updated: August 27, 2024 at 10:52am
Listed by:
Grant D. Pettrone 585-653-7700,
Revolution Real Estate,
Brandon Edward Waas,
Revolution Real Estate
Bought with:
Brandon Edward Waas, 10401360064
Revolution Real Estate
Grant D. Pettrone, 10491209675
Revolution Real Estate
Source: NYSAMLSs,MLS#: R1554518 Originating MLS: Rochester
Originating MLS: Rochester
Facts & features
Interior
Bedrooms & bathrooms
- Bedrooms: 2
- Bathrooms: 1
- Full bathrooms: 1
Heating
- Gas, Forced Air
Cooling
- Central Air
Appliances
- Included: Dryer, Gas Oven, Gas Range, Gas Water Heater, Microwave, Refrigerator, Washer
- Laundry: In Basement
Features
- Eat-in Kitchen, Separate/Formal Living Room
- Flooring: Hardwood, Laminate, Varies
- Basement: Full
- Has fireplace: No
Interior area
- Total structure area: 1,296
- Total interior livable area: 1,296 sqft
Property
Parking
- Total spaces: 1
- Parking features: Detached, Garage, Garage Door Opener
- Garage spaces: 1
Features
- Levels: Two
- Stories: 2
- Patio & porch: Enclosed, Porch
- Exterior features: Blacktop Driveway
Lot
- Size: 7,840 sqft
- Dimensions: 51 x 152
- Features: Rectangular, Rectangular Lot, Residential Lot
Details
- Additional structures: Shed(s), Storage
- Parcel number: 2628000606400005008000
- Special conditions: Standard
- Other equipment: Generator
Construction
Type & style
- Home type: SingleFamily
- Architectural style: Colonial,Two Story
- Property subtype: Single Family Residence
Materials
- Aluminum Siding, Steel Siding
- Foundation: Block
- Roof: Asphalt,Shingle
Condition
- Resale
- Year built: 1899
Utilities & green energy
- Electric: Circuit Breakers
- Sewer: Connected
- Water: Connected, Public
- Utilities for property: Sewer Connected, Water Connected
Community & neighborhood
Location
- Region: Rochester
- Subdivision: Brookridge
Other
Other facts
- Listing terms: Cash,Conventional,FHA,VA Loan
Price history
| Date | Event | Price |
|---|---|---|
| 11/4/2025 | Listing removed | $2,200$2/sqft |
Source: NYSAMLSs #R1643445 Report a problem | ||
| 10/7/2025 | Listed for rent | $2,200$2/sqft |
Source: NYSAMLSs #R1643445 Report a problem | ||
| 10/1/2025 | Listing removed | $139,900$108/sqft |
Source: | ||
| 9/18/2025 | Listed for sale | $139,900-9.7%$108/sqft |
Source: | ||
| 8/26/2024 | Sold | $155,000+29.4%$120/sqft |
Source: | ||
Public tax history
| Year | Property taxes | Tax assessment |
|---|---|---|
| 2024 | -- | $98,100 |
| 2023 | -- | $98,100 +6.1% |
| 2022 | -- | $92,500 |
Find assessor info on the county website
Neighborhood: 14616
Nearby schools
GreatSchools rating
- 5/10Longridge SchoolGrades: K-5Distance: 0.5 mi
- 3/10Olympia High SchoolGrades: 6-12Distance: 1.4 mi
Schools provided by the listing agent
- District: Greece
Source: NYSAMLSs. This data may not be complete. We recommend contacting the local school district to confirm school assignments for this home.
