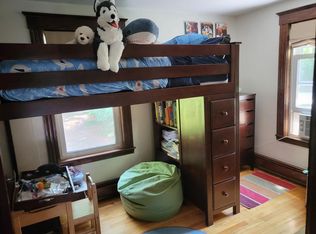For over 50 years, this classic & comfortable Waban colonial has provided a peaceful retreat & center for family gatherings to it's owners. Original architecture has been preserved while offering modern amenities & function. The main living areas offer natural light, restored woodwork/ windows, fireplace, high ceilings & hardwood floors. The home flows very well and it's rooms offer generous amounts of space & storage. The modern kitchen has cherry cabinets & looks out at the backyard. The master suite features 3 walk in closets, a reading nook & bathroom w/ walk-in shower. A 4th bedroom can be found on the first floor adjacent to the half bath (easily convertible back to a full bath). Basement has high ceilings, a walk-out to backyard & plenty of space for storage. Professionally designed gardens & hardscaping surround home and feature a shaded back patio as well as a private covered side porch. Easy access to Mass Pike, 95, Waban Village & Green Line. Please come for a visit!
This property is off market, which means it's not currently listed for sale or rent on Zillow. This may be different from what's available on other websites or public sources.

