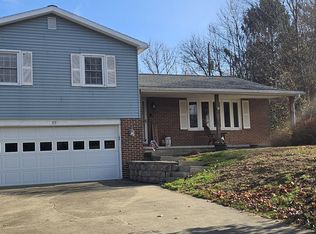Sold for $385,000 on 08/28/25
$385,000
92 Valley View Rd, Lewisburg, PA 17837
4beds
2,180sqft
Single Family Residence
Built in 1975
0.41 Acres Lot
$385,200 Zestimate®
$177/sqft
$2,367 Estimated rent
Home value
$385,200
Estimated sales range
Not available
$2,367/mo
Zestimate® history
Loading...
Owner options
Explore your selling options
What's special
Quickly add this home to your to list of must sees. Beautifully, remodeled, from the garage to the wood flooring throughout the house. You will be delighted when you tour this better than ''new'' house, including new cabinetry, granite countertops, stainless steel appliances and so much more. With summer on the way you will be thrilled to know this home has a new heat pump with central air providing you the comfort you enjoy. The full basement has plenty room for storage and/or another opporturnity to add additional living space. The Square footage was derived from the Union County Tax Data.
Zillow last checked: 8 hours ago
Listing updated: August 28, 2025 at 12:21pm
Listed by:
MARTHA A BARRICK 570-524-1141,
COLDWELL BANKER PENN ONE REAL ESTATE
Bought with:
NON-MEMBER
NON-MEMBER
Source: CSVBOR,MLS#: 20-100201
Facts & features
Interior
Bedrooms & bathrooms
- Bedrooms: 4
- Bathrooms: 3
- Full bathrooms: 1
- 3/4 bathrooms: 1
- 1/2 bathrooms: 1
Primary bedroom
- Description: 2 Closets, Hardwood Floor
- Level: Second
- Area: 162.44 Square Feet
- Dimensions: 13.10 x 12.40
Bedroom 2
- Description: Hardwood Floor, 2 Closets
- Level: Second
- Area: 157.08 Square Feet
- Dimensions: 10.20 x 15.40
Bedroom 3
- Description: Hardwood Floor, Closet
- Level: Second
- Area: 169.4 Square Feet
- Dimensions: 11.00 x 15.40
Bedroom 4
- Description: Hardwood Floor, Closet
- Level: Second
- Area: 139.08 Square Feet
- Dimensions: 11.40 x 12.20
Primary bathroom
- Description: Tile Shower
- Level: Second
- Area: 45.9 Square Feet
- Dimensions: 5.40 x 8.50
Bathroom
- Description: New Vanity & Fixtures
- Level: First
- Area: 21.84 Square Feet
- Dimensions: 3.90 x 5.60
Bathroom
- Description: New vanity, flooring. Tub surround.
- Level: Second
- Area: 32.88 Square Feet
- Dimensions: 4.11 x 8.00
Breakfast room
- Description: Harrdwood Floor
- Level: First
- Area: 70.15 Square Feet
- Dimensions: 9.11 x 7.70
Dining room
- Description: Hardwood Floor
- Level: First
- Area: 141.36 Square Feet
- Dimensions: 12.40 x 11.40
Family room
- Description: Hardwood Fl., Fireplace
- Area: 281.96 Square Feet
- Dimensions: 13.30 x 21.20
Foyer
- Description: Entry Closet, Hardwood Floor
- Level: First
- Area: 86.8 Square Feet
- Dimensions: 7.00 x 12.40
Kitchen
- Description: New Cabinets, Granite, New Appliances
- Level: First
- Area: 99.3 Square Feet
- Dimensions: 9.11 x 10.90
Laundry
- Description: Includes Washer & Dryer
- Level: First
- Area: 21.84 Square Feet
- Dimensions: 3.90 x 5.60
Living room
- Description: Hardwood Floor
- Level: First
- Area: 248 Square Feet
- Dimensions: 12.40 x 20.00
Heating
- Heat Pump
Cooling
- Central Air
Appliances
- Included: Dishwasher, Microwave, Refrigerator, Stove/Range, Dryer, Washer
- Laundry: Laundry Hookup
Features
- Flooring: Hardwood
- Windows: Insulated Windows
- Basement: Block,Concrete,Sump Pump,Unfinished
- Has fireplace: Yes
Interior area
- Total structure area: 2,180
- Total interior livable area: 2,180 sqft
- Finished area above ground: 2,180
- Finished area below ground: 0
Property
Parking
- Total spaces: 2
- Parking features: 2 Car, Garage Door Opener
- Has attached garage: Yes
- Details: 2 + 2 In Garage
Features
- Levels: Two
- Stories: 2
- Patio & porch: Porch, Patio
Lot
- Size: 0.41 Acres
- Dimensions: 0.41
- Topography: No
Details
- Parcel number: 002042066.15500
- Zoning: R-1
- Zoning description: X
Construction
Type & style
- Home type: SingleFamily
- Property subtype: Single Family Residence
Materials
- Brick, Composition
- Foundation: None
- Roof: Shingle
Condition
- Year built: 1975
Utilities & green energy
- Electric: Circuit Breakers
- Sewer: Public Sewer
- Water: Public
Community & neighborhood
Community
- Community features: Paved Streets
Location
- Region: Lewisburg
- Subdivision: Valley View
Price history
| Date | Event | Price |
|---|---|---|
| 8/28/2025 | Sold | $385,000-3.5%$177/sqft |
Source: CSVBOR #20-100201 Report a problem | ||
| 7/30/2025 | Pending sale | $399,000$183/sqft |
Source: CSVBOR #20-100201 Report a problem | ||
| 7/18/2025 | Price change | $399,000-4.8%$183/sqft |
Source: CSVBOR #20-100201 Report a problem | ||
| 7/2/2025 | Price change | $419,000-4.6%$192/sqft |
Source: CSVBOR #20-100201 Report a problem | ||
| 6/4/2025 | Price change | $439,000-2.3%$201/sqft |
Source: CSVBOR #20-100201 Report a problem | ||
Public tax history
| Year | Property taxes | Tax assessment |
|---|---|---|
| 2025 | $4,197 +0.2% | $143,300 |
| 2024 | $4,190 +5.6% | $143,300 |
| 2023 | $3,969 +0.2% | $143,300 |
Find assessor info on the county website
Neighborhood: 17837
Nearby schools
GreatSchools rating
- 9/10Linntown El SchoolGrades: 4-5Distance: 1 mi
- 8/10Donald H Eichhorn Middle SchoolGrades: 6-8Distance: 0.8 mi
- 8/10Lewisburg High SchoolGrades: 9-12Distance: 2.5 mi
Schools provided by the listing agent
- District: Lewisburg
Source: CSVBOR. This data may not be complete. We recommend contacting the local school district to confirm school assignments for this home.

Get pre-qualified for a loan
At Zillow Home Loans, we can pre-qualify you in as little as 5 minutes with no impact to your credit score.An equal housing lender. NMLS #10287.
