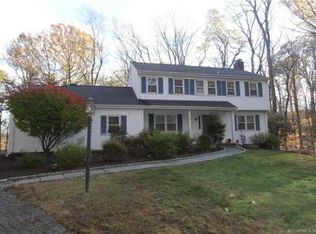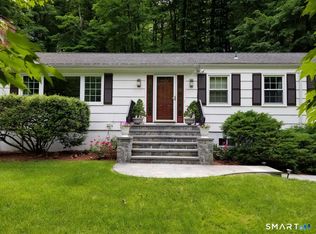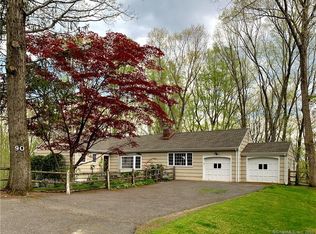Super South Wilton Colonial with welcoming front porch and perfect privacy Located at the end of a long driveway in a great neighborhood for walking, riding bikes or taking a morning run, this is truly a turn-key home. Enter the front door and feel the warmth with the open flow, perfectly maintained interiors and three levels of living space. The large Living Room lets-in lots of light and a formal Dining Room awaits holiday dinners or everyday meals prepared in the well-planned Kitchen with granite counters, stainless steel appliances, custom maple cabinetry and seating for casual fare. Conversation continues into the windowed Family Room complete with wood burning fireplace and steps to a spacious, recently-stained wood deck overlooking the property with delightful breezes & distant sunrise views. Imagine warm summer nights and cool autumn evenings, grilling meals outdoors or soaking in the sunshine Upstairs, newly refinished hardwood floors adorn the large Master Suite and three additional Bedrooms. Need more space? The bright, walk-out Lower Level is ideal for a home office, exercise/playroom, music room or as guest quarters with the full bath & convenient laundry area...and even a comfy terrace for reading a good book or catching-up on your iPad. Storage galore in the unfinished area & spacious 2 car garage with new doors. Wilton's top-rated schools, the NRVT walking trails and mere minutes to town, trains & major highways make this a wonderful place to call home
This property is off market, which means it's not currently listed for sale or rent on Zillow. This may be different from what's available on other websites or public sources.



