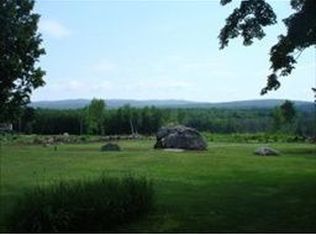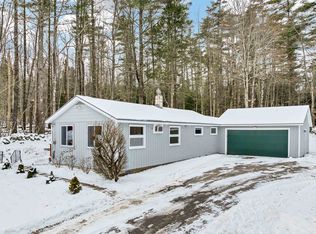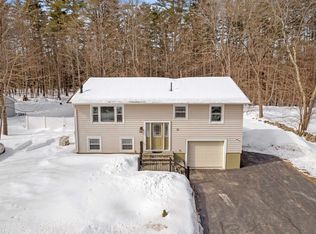Rare offering on Tuftonboro Neck! Circa 1815 Cape situated on almost 29 acres including stone walls, lush lawns, acres of open fields, a pond and views of hills and Copplecrown Mountain. You will love this 3 bedroom home featuring a 3 season porch, the generous kitchen with a view that opens to the newly renovated dining room with beautiful hardwood floors, lovely views from the living room and den, a first floor bedroom, laundry, new bathroom and workshop round out the main floor. The second floor boasts 2 new bedrooms with cathedral ceilings, beams and large new jack and jill bathroom. The barn has garage space for 2 cars, equipment and plenty of storage space. Sandy lake Winnipesaukee access and a boat launch are close by. Don't miss out on this one!
This property is off market, which means it's not currently listed for sale or rent on Zillow. This may be different from what's available on other websites or public sources.



