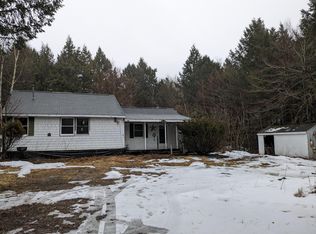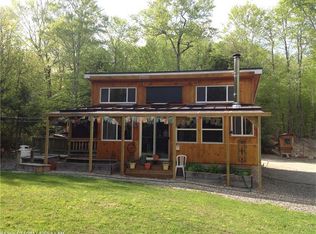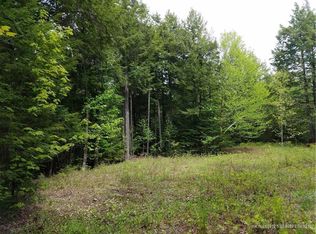Closed
$380,000
92 Trout Brook Rd Road, Mariaville, ME 04605
3beds
2,060sqft
Single Family Residence
Built in 1990
12 Acres Lot
$385,700 Zestimate®
$184/sqft
$2,751 Estimated rent
Home value
$385,700
Estimated sales range
Not available
$2,751/mo
Zestimate® history
Loading...
Owner options
Explore your selling options
What's special
Nestled on 12± private acres, this beautifully maintained 3-bedroom, 2-bath contemporary home offers the perfect blend of comfort, space, and natural serenity. Inside, you'll find a gourmet kitchen designed for gathering and cooking alike, flowing into a spacious living room with a stunning mantle for a centerpiece—ideal for chilly Maine evenings.
The home boasts wood and tile flooring throughout, with two first-floor bedrooms and a second-floor master suite complete with a flexible office or sitting area—perfect for remote work or quiet reflection.
Outside, enjoy a large, open yard, firewood storage, and a circular driveway offering ample parking for guests. Both Private and Deeded water access through a trail made by the owners provide a peaceful retreat for fishing, kayaking, or simply enjoying nature.
Whether you're looking for a year-round residence or a private escape, this Mariaville gem delivers rural charm with modern comfort.
Zillow last checked: 8 hours ago
Listing updated: June 30, 2025 at 06:30pm
Listed by:
Parker Point Realty
Bought with:
Over the Bridge & Beyond Realty
Source: Maine Listings,MLS#: 1619027
Facts & features
Interior
Bedrooms & bathrooms
- Bedrooms: 3
- Bathrooms: 2
- Full bathrooms: 2
Primary bedroom
- Features: Cathedral Ceiling(s), Full Bath, Suite, Walk-In Closet(s)
- Level: Second
- Area: 195.5 Square Feet
- Dimensions: 17 x 11.5
Bedroom 2
- Features: Closet
- Level: First
- Area: 125 Square Feet
- Dimensions: 12.5 x 10
Bedroom 3
- Features: Closet
- Level: First
- Area: 118.75 Square Feet
- Dimensions: 12.5 x 9.5
Dining room
- Features: Cathedral Ceiling(s), Dining Area, Heat Stove
- Level: First
- Area: 360 Square Feet
- Dimensions: 18 x 20
Kitchen
- Features: Eat-in Kitchen
- Level: First
- Area: 243 Square Feet
- Dimensions: 18 x 13.5
Living room
- Features: Cathedral Ceiling(s), Heat Stove
- Level: First
- Area: 500 Square Feet
- Dimensions: 25 x 20
Other
- Level: Second
Heating
- Baseboard, Heat Pump, Zoned, Stove, Space Heater
Cooling
- Heat Pump
Appliances
- Included: Cooktop, Dishwasher, Microwave, Gas Range, Refrigerator
Features
- 1st Floor Bedroom, Attic, Bathtub, One-Floor Living, Shower, Storage, Primary Bedroom w/Bath
- Flooring: Carpet, Tile, Wood
- Basement: Exterior Entry,Full,Sump Pump,Unfinished
- Has fireplace: No
Interior area
- Total structure area: 2,060
- Total interior livable area: 2,060 sqft
- Finished area above ground: 2,060
- Finished area below ground: 0
Property
Parking
- Parking features: Gravel, 5 - 10 Spaces, On Site
Features
- Patio & porch: Deck
- Has view: Yes
- View description: Trees/Woods
- Body of water: Trout Brook
- Frontage length: Waterfrontage: 300,Waterfrontage Owned: 50,Waterfrontage Shared: 250
Lot
- Size: 12 Acres
- Features: Rural, Level, Open Lot, Wooded
Details
- Additional structures: Shed(s)
- Parcel number: MAREMR07B033
- Zoning: RA
- Other equipment: Generator
Construction
Type & style
- Home type: SingleFamily
- Architectural style: Contemporary
- Property subtype: Single Family Residence
Materials
- Other, Shingle Siding, Wood Siding
- Roof: Fiberglass,Shingle
Condition
- Year built: 1990
Utilities & green energy
- Electric: Circuit Breakers, Generator Hookup
- Sewer: Private Sewer
- Water: Private, Well
Community & neighborhood
Location
- Region: Mariaville
Other
Other facts
- Road surface type: Gravel, Dirt
Price history
| Date | Event | Price |
|---|---|---|
| 7/1/2025 | Pending sale | $364,900-4%$177/sqft |
Source: | ||
| 6/30/2025 | Sold | $380,000+4.1%$184/sqft |
Source: | ||
| 4/24/2025 | Contingent | $364,900$177/sqft |
Source: | ||
| 4/14/2025 | Listed for sale | $364,900+25.8%$177/sqft |
Source: | ||
| 10/5/2023 | Sold | $290,000+3.9%$141/sqft |
Source: | ||
Public tax history
| Year | Property taxes | Tax assessment |
|---|---|---|
| 2024 | $2,309 +7.3% | $143,400 |
| 2023 | $2,151 +11.1% | $143,400 |
| 2022 | $1,936 -10% | $143,400 |
Find assessor info on the county website
Neighborhood: 04605
Nearby schools
GreatSchools rating
- 3/10Cave Hill SchoolGrades: PK-5Distance: 6.5 mi
- 2/10Sumner Middle SchoolGrades: 6-8Distance: 19.4 mi
- 4/10Sumner Memorial High SchoolGrades: 9-12Distance: 19.4 mi

Get pre-qualified for a loan
At Zillow Home Loans, we can pre-qualify you in as little as 5 minutes with no impact to your credit score.An equal housing lender. NMLS #10287.


