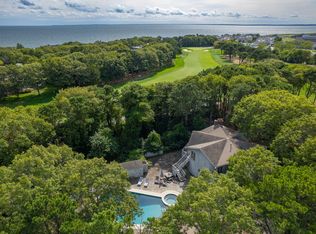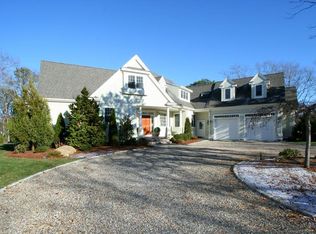Sold for $1,300,000
$1,300,000
92 Troon Way, Mashpee, MA 02649
3beds
1,792sqft
Single Family Residence
Built in 1982
0.48 Acres Lot
$1,400,600 Zestimate®
$725/sqft
$3,672 Estimated rent
Home value
$1,400,600
$1.30M - $1.51M
$3,672/mo
Zestimate® history
Loading...
Owner options
Explore your selling options
What's special
Remarkable and turnkey, this newly remodeled and tastefully designed home enjoys panoramic views along the fairway all the way to the 17th green of the award winning Ocean Course at The Club of New Seabury! Filled with natural light, the heart of the home features the state of the art kitchen with quartz countertops, white cabinets, the center island for dining and additional work space, the stainless steel appliances, under cabinet lighting and sliders out to the private deck for entertaining! The first floor primary suite was beautifully renovated top to bottom, including the new ensuite bathroom! The living room features the new gas fireplace, lapstrake accented walls, and walls of windows overlooking the wrap-around deck and of course those views! Other great features include the gorgeous new hardwood floors throughout, the mini splits in every room for AC, the first floor laundry, the other two beautifully remodeled bathrooms and the two remodeled bedrooms upstairs leading out to the deck. This popular golf course location is also within walking distance to the Marketplace and the Clubhouse! Step inside and appreciate this sparkling home with those famous far reaching views!!
Zillow last checked: 8 hours ago
Listing updated: August 25, 2024 at 09:24pm
Listed by:
Priscilla C Geraghty 508-274-4631,
Rand Atlantic Inc.
Bought with:
Lindsay Sullivan, 9577812
New Seabury Sotheby's International Realty
Source: CCIMLS,MLS#: 22400229
Facts & features
Interior
Bedrooms & bathrooms
- Bedrooms: 3
- Bathrooms: 3
- Full bathrooms: 3
- Main level bathrooms: 2
Primary bedroom
- Description: Flooring: Wood,Door(s): Sliding
- Features: Built-in Features, View, Recessed Lighting, Closet
- Level: First
Bedroom 2
- Description: Flooring: Wood,Door(s): French
- Features: Balcony, View, Recessed Lighting, Closet, Bedroom 2
- Level: Second
Bedroom 3
- Description: Flooring: Wood,Door(s): French
- Features: Balcony, Recessed Lighting, View, Closet, Bedroom 3
- Level: Second
Primary bathroom
- Features: Private Full Bath
Dining room
- Description: Flooring: Wood,Door(s): Sliding
- Features: Beamed Ceilings, Recessed Lighting, Dining Room, Built-in Features
- Level: First
Kitchen
- Description: Countertop(s): Quartz,Flooring: Wood,Door(s): Sliding,Stove(s): Gas
- Features: Breakfast Bar, Upgraded Cabinets, View, Recessed Lighting, Pantry, Kitchen, Kitchen Island, Built-in Features, Breakfast Nook
- Level: First
Living room
- Description: Fireplace(s): Gas,Flooring: Wood,Door(s): Sliding
- Features: Beamed Ceilings, Living Room, View, Recessed Lighting, Dining Area, Built-in Features
Heating
- Hot Water
Cooling
- Has cooling: Yes
Appliances
- Included: Refrigerator, Wall/Oven Cook Top, Microwave, Dishwasher, Gas Water Heater
- Laundry: Laundry Room, First Floor
Features
- Recessed Lighting, Linen Closet, Pantry, Interior Balcony
- Flooring: Hardwood, Tile
- Doors: Sliding Doors, French Doors
- Windows: Skylight(s)
- Basement: Bulkhead Access,Interior Entry,Full
- Number of fireplaces: 1
- Fireplace features: Gas
Interior area
- Total structure area: 1,792
- Total interior livable area: 1,792 sqft
Property
Parking
- Total spaces: 6
Features
- Stories: 2
- Entry location: First Floor
- Exterior features: Private Yard, Outdoor Shower, Garden
- Has view: Yes
- View description: Golf Course
- Frontage type: Golf Course
Lot
- Size: 0.48 Acres
- Features: Near Golf Course, Cleared, Wooded, Level
Details
- Parcel number: 127520
- Zoning: R3
- Special conditions: Standard
Construction
Type & style
- Home type: SingleFamily
- Property subtype: Single Family Residence
Materials
- Shingle Siding
- Foundation: Concrete Perimeter, Poured
- Roof: Asphalt, Pitched
Condition
- Updated/Remodeled, Actual
- New construction: No
- Year built: 1982
- Major remodel year: 2023
Utilities & green energy
- Sewer: Septic Tank
Community & neighborhood
Location
- Region: Mashpee
- Subdivision: Greensward
HOA & financial
HOA
- Has HOA: Yes
- HOA fee: $650 annually
- Amenities included: Road Maintenance
- Services included: Professional Property Management
Other
Other facts
- Listing terms: Cash
- Road surface type: Paved
Price history
| Date | Event | Price |
|---|---|---|
| 5/22/2024 | Sold | $1,300,000-3.7%$725/sqft |
Source: | ||
| 4/23/2024 | Pending sale | $1,350,000$753/sqft |
Source: | ||
| 4/15/2024 | Price change | $1,350,000-3.2%$753/sqft |
Source: | ||
| 2/15/2024 | Price change | $1,395,000-6.7%$778/sqft |
Source: MLS PIN #73195246 Report a problem | ||
| 1/23/2024 | Listed for sale | $1,495,000+32.9%$834/sqft |
Source: MLS PIN #73195246 Report a problem | ||
Public tax history
| Year | Property taxes | Tax assessment |
|---|---|---|
| 2025 | $7,491 +28.6% | $1,131,500 +24.9% |
| 2024 | $5,827 +4.3% | $906,200 +13.7% |
| 2023 | $5,586 +7.2% | $796,900 +24.9% |
Find assessor info on the county website
Neighborhood: 02649
Nearby schools
GreatSchools rating
- NAKenneth Coombs SchoolGrades: PK-2Distance: 4.1 mi
- 5/10Mashpee High SchoolGrades: 7-12Distance: 4 mi
Schools provided by the listing agent
- District: Mashpee
Source: CCIMLS. This data may not be complete. We recommend contacting the local school district to confirm school assignments for this home.
Get a cash offer in 3 minutes
Find out how much your home could sell for in as little as 3 minutes with a no-obligation cash offer.
Estimated market value$1,400,600
Get a cash offer in 3 minutes
Find out how much your home could sell for in as little as 3 minutes with a no-obligation cash offer.
Estimated market value
$1,400,600

